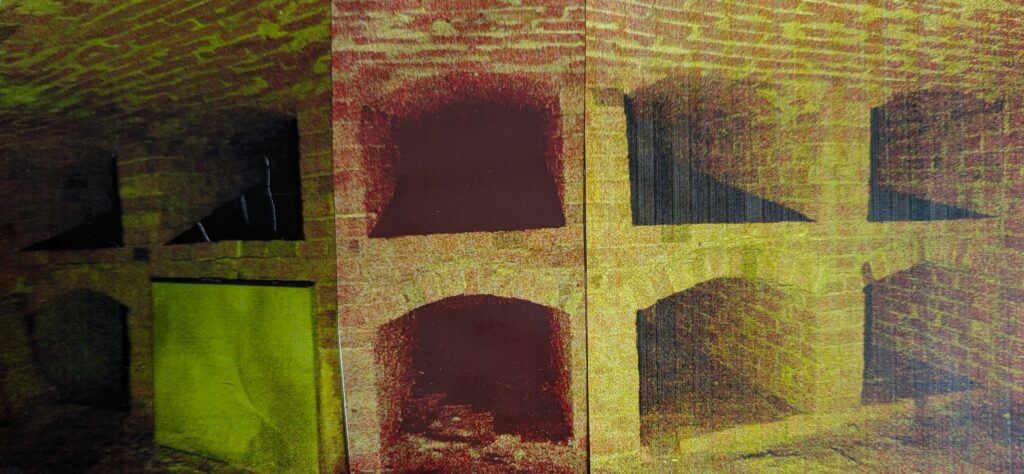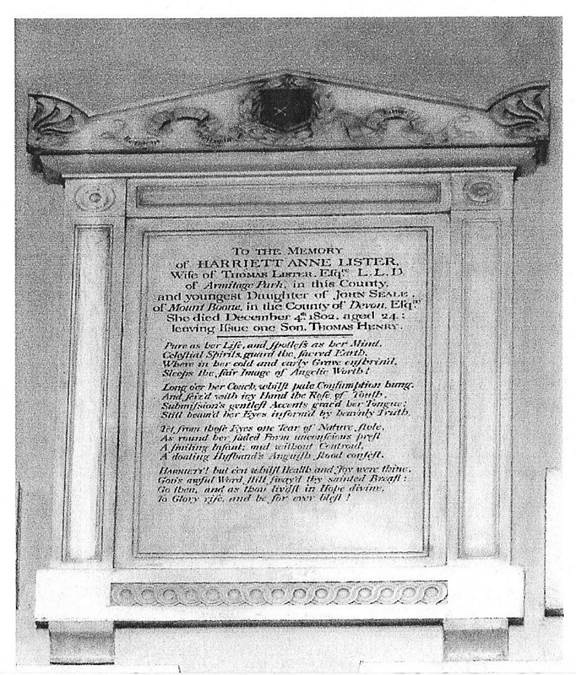By the late Harry Thornton, courtesy of the Landor (Local History) Society
The parish church of St. John the Baptist at Armitage is a good example of 19th century neo-Norman architecture with its richly carved Norman-style zigzag and chevron decoration on the chancel arch and the semi-circular arcades supported by wide cylindrical pillars. It was built between 1844 and 1847 to replace the original medieval church except for the tower which was apparently replaced in 1632.1
For many years a family vault has been below the floor of the chancel but after many generations, and with little written evidence, knowledge of it had passed out of living memory until 2009 when, by chance, it was rediscovered after a small hole was drilled under a loose floor tile. The purpose of the small hole was to explore the possibility of fitting a short length of handrail to the floor to assist the less-able to negotiate a step up to the altar. Further investigation showed a void about 5 feet deep was under the floor but at that stage the purpose of the void was a mystery. Eventually a small-diameter camera of the type used by search and rescue workers for looking into voids under collapsed buildings was obtained and lowered through the hole and a large brick-lined vault was seen to be beneath the chancel.
The camera showed that the east end of the vault was occupied by a double-height row of 10 arched horizontal apertures (5 in each row) and some 6 feet long. Of these, eight were found to be empty, one appeared to have only rubble in it and the other was blocked up with what looked to be a plaque fitted over the front, but unfortunately no inscription could be discerned with the available lighting. The west wall of the vault formed a shallow curve with a central opening about 4 feet wide which had been blocked up but could have been an entrance from the nave. The size and general appearance of the bricks suggest they are of 19th century origin. Cleary a family vault had been discovered. So who commissioned it, why was it abandoned and who, if anyone, is in the blocked up aperture?

Records at the church shed no light on the vault, neither does W.G. Wright’s “Notes for a History of Armitage”, which is a valuable source of much history of the church and village. A visit to the Lichfield Record Office failed to find a Diocesan Faculty authorising the 1840s rebuilding, or any earlier building work. Although, a Faculty dated 1st April 1852 was found for the addition of a major extension to the north side of the chancel to accommodate an organ and a new vestry.2 The work included the insertion of three new gothic style arches in the chancel’s north wall and the provision of new and rearranged choir stalls in the chancel (much as the chancel is now). Drawings accompanying the faculty show the whole interior church layout as it was in 1852 and a very detailed drawing showing the three new arches as viewed longitudinally down the centre of the chancel from end to end and from floor to roof.
The cost of the work, which included moving the existing organ from the back of the church to the new position in the chancel was stated to be at the expense of Josiah Spode IV. He had arrived at the nearby country house and estate, then known as Armitage Park, in 1840 at the age of 17 with his widowed mother after it was purchased by his trustees the previous year. He was the only child of Josiah Spode III (1777-1829) whose executors had entirely sold the Spode family’s pottery interests to former partner William Copeland in 1833 leaving Josiah Spode IV an inheritance of about £160,000.3 Spode IV later became the church organist at Armitage and presented the church with the present rare organ, dated 1789, which he purchased for £300 on its removal from Lichfield Cathedral in the 1860s.4
The vault must have been built for some wealthy family in the parish but any connection with the Spodes can be discounted as Josiah IV lies with his niece in a vault in the magnificent church of Hawkesyard Priory which was built next to his house at Armitage Park (renamed Spode House in the 1950s) for the Dominican Order out of over £142,000 left in his will.5 His wife, who died childless in 1868, is buried in Armitage churchyard and his mother, who died at nearby Brereton in 1860, is buried with her husband and other members of the Spode family at St. Peter’s church at Stoke-on-Trent.
Significantly, the 1852 Faculty drawings give no indication of a vault under the chancel, which strongly suggests the vault predated the 1840s rebuilding as the same architect, Henry Ward of Stafford, was employed on both occasions although it can be reasonably assumed that he was aware of the existence of the vault.
After considering all of the above it was found that a book published in 1892 “Sketches in and around Lichfield and Rugeley” by Alfred Williams reads (page25): “Minton floor tiles are laid in the chancel in the form of a cross at the head of which at the front of the steps leading to the communion table is said to be the vault of the Lister family of Hawkesyard Park”.
Nathanial Lister (1725-1793) built the house he called Armitage Park in 1760 as a replacement for the earlier abandoned medieval Hawkesyard Hall which stood on a low lying moated site on the estate some 550 metres to the north-east.6 Armitage church burial records show that neither Nathanial nor his wife Martha are buried at Armitage, although 5 of their children were baptised at the church, including their son and heir Thomas Lister LLD (1772-1828), who inherited Armitage Park and lived there all his life and was buried at Armitage church on 4th March 1828 aged 56. Further research shows his will dated 6th July 1827 states: “….I wish to be buried at Armitage at 6 o’clock in the morning or as soon afterwards as convenient in the Chancel of Armitage Church and I particularly direct that……I be carried to Church by twelve poor men of the parish of Armitage and they each receive one Guinea and a black Cloak of strong calico Cloth….” 7
The church registers appear to show that his first wife, Harriet Anne, and his second wife Mary are not buried at Armitage, although the registers show that several of his children were baptised at the church. His first wife died December 4th 1802 when aged only 24 and a memorial to her is on the east wall of the north transept of Lichfield Cathedral.

No memorial to Thomas Lister has been found in the churchyard therefore it is almost certain his remains are in the vault. It would also seem that Thomas Lister built the vault which would mean it dates from not later than 1828 when he died, and most likely after 1802 when his first wife died. If so, his expectation for later family members to join him in the vault never materialised and he apparently has no memorial at Armitage other than his expensive vault.
His only son by his first wife, Thomas Henry Lister, was heir to the Armitage estate but apparently had little interest in living at Armitage Park and by 1833 he was leasing it to Sir James Fitzgerald, Bart. Thomas Henry held several Government posts in London including being the first Registrar General of births, marriages and deaths, and he was also the author of the novel “Granby”. He died in London in 1842, by which time Armitage Park had been sold to the Spodes.8
Nathanial Lister was born in 1725 of aristocratic stock at the family seat, Gisburn Park near Clitheroe, where their impressive ancestral home still exists as a Grade I listed building and where the Listers are recorded as far back as 1312. Nathanial’s brother’s son became the 1st Lord Ribensdale in 1797. Significantly St Mary’s Church at Gisburn has a Lister family vault, albeit in the churchyard, where 9 members of the family were buried between 1816 and 1925 (with spaces for 18 more), one occupier being described as “Charlotte Esther 2nd daughter of Thomas Lister of Armitage Park who died 6 June 1827 aged 19”. The church also has a Lister family bible dated 1613, four Lister family hatchments and a ‘Ribbensdale Chapel’. Three members of the family were MPs for Clitheroe.9
To complete the story, a safety handrail with an ingenious floor fixing requiring no holes in the floor has now been provided at the step in the chancel and the vault will again remain undisturbed. A framed colour photograph showing part of the interior of the vault was displayed at the back of the church for a time.
Notes and References
1. William Salt Library, ‘Staffordshire Views’ show the nave and aisles in stages of rebuilding from 1844, and the rebuilt church in 1847. W.G. Wright, ‘Notes for a History of Armitage’, p17 and p23, reads “high on the south wall of the tower is inscribed “Thomas Ames and Robert Swanne churchwardens 1632”.
2. Lichfield Record Office, Faculty Ref. B/C/5/1852/24C.
3. Victoria History of the Co. of Stafford, Vol 8. p203. Leonard Whiter, ‘Spode: A History of the Family, Factory and Wares 1733-1833’ (1970 edition) p204-5.
4. Alfred Williams, ‘Sketches in and around Lichfield and Rugeley’ (1892), p27.
5. The Dominicans, ‘Hawkesyard Priory and Spode House’ (1956). At his death Josiah Spode IV’s estate was valued at over £142,543 for probate in May 1895 and it was his niece, Helen Gulson who died in 1910, to whom he entrusted the building of Hawkesyard Priory after his death. The house named Armitage Park by the Lister family was renamed ‘Spode House’ by the Dominicans after they made it a retreat/conference centre in 1954/5. In the 21st century it is also being called ‘Hawksyard Hall’.
6. The Dominicans, ‘Hawkesyard Priory and Spode House’ (1956). – it states cellars in the house have a plaque cut into the rock: “These cellars cut out Anno Domini 1760 for Nathanial Lister Esq.”. Stebbing Shaw, ‘History and Antiquities of Staffordshire’ Vol. 1, p211-213 re. the medieval Hawkesyard Hall; exact location is on 1923 edition of OS map (25inch= 1mile) Staffs XLVI 9.
7. National Archives PROB11/1738 (the will of Thomas Lister).
8. The Dominicans, ‘Hawkesyard Priory and Spode House’ (1956).
9. Gisburn website (accessed Aug 2017) http://www.gisburn.org.uk

It was a long time ago when I was organist there, and even longer (when we were at school) when I was a chorister – and I knew there were rumours of a crypt way back then but no more than that. Thanks again, Richard, for shedding light on such a mystery.