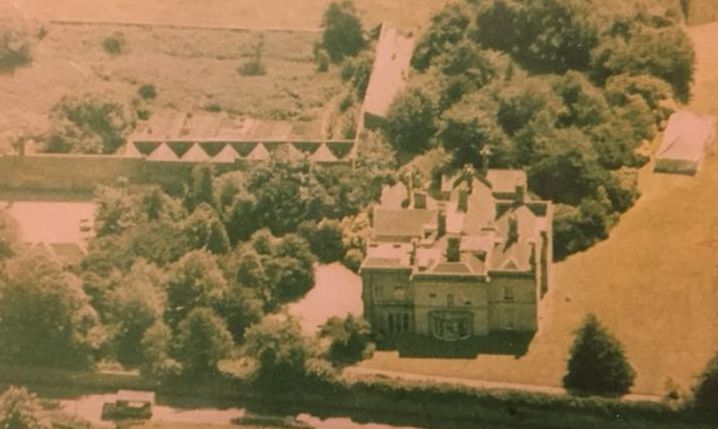
After its Georgian makeover in the 1700s Armitage Lodge was probably the finest house in the village and if it was still standing today it would have been at least a Grade 2 building if not a Grade 1. May Grimley’s historical records (Stafford Record Office Ref 4817) suggest that this house dates back to Tudor times, though it has undergone several expansions over the years. The aerial photograph, likely taken in the 1960s, shows a large tent in the top right, suggesting it was captured just before one of the annual garden fetes.
There were no further extensions after 1807, when Thomas Birch purchased it, although the substantial walled garden in the top left was likely added in the first half of the 19th century. Figure 2 highlights in red the Georgian era extension, probably at roughly the same time as the building of Armitage Park by Nathaniel Lister (1760). The Georgian architectural style focussed on symmetry, proportion and classical design principles drawn from Roman and Greek architecture. The area marked in blue in Figure 2 certainly has the Georgian parapet style but Figure 3 shows that the proportions are clearly different on the left-hand side. The Georgian additions, with their hipped roofs and parapets, were designed to maintain clean, symmetrical lines without the distraction of a protruding roofline. Figure 4, a view taken from the right-hand side of Figure 2, clearly illustrates the clean, symmetric design that was desired.
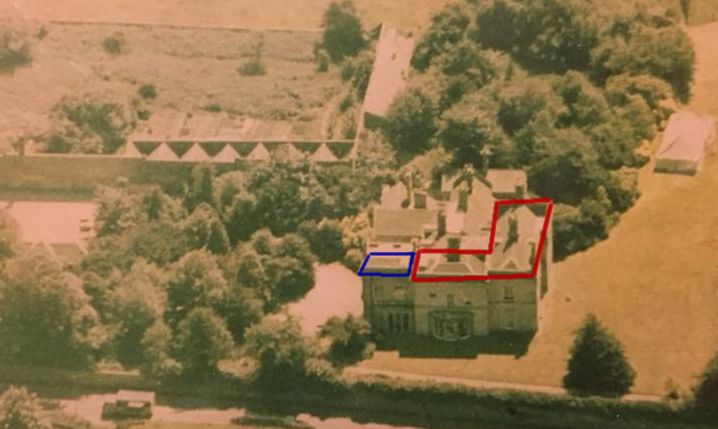
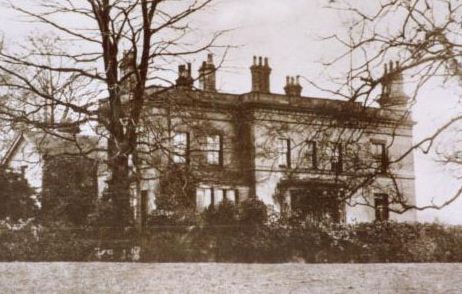
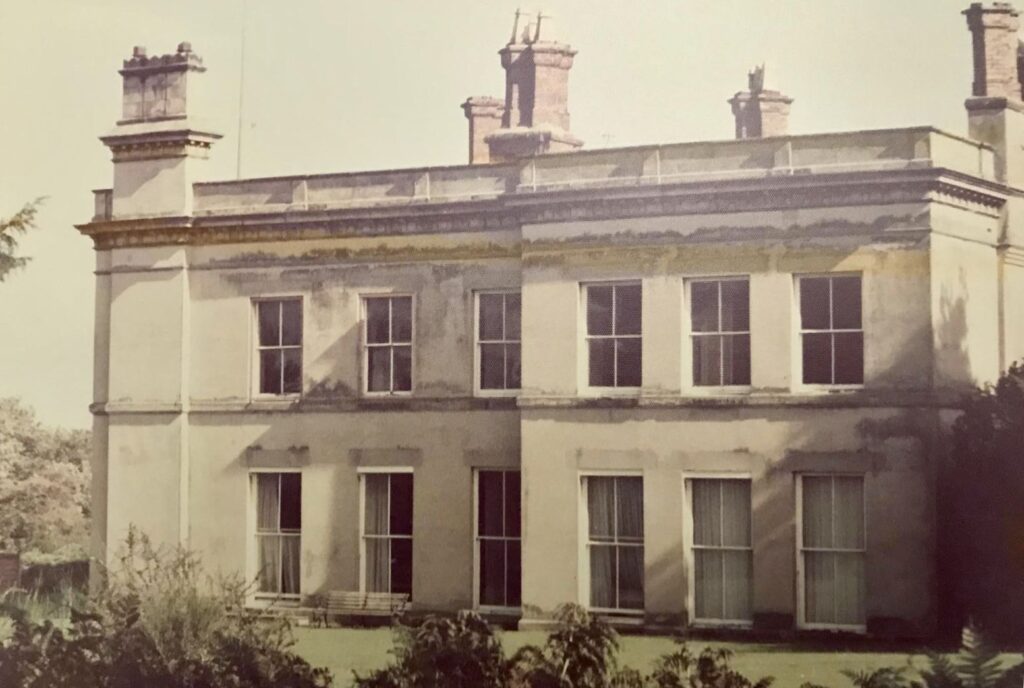
This was a substantial residence with sitting room, drawing room, dining room, parlour, morning room, 13 bed and dressing rooms and bathroom. As well as stabling, and later garages, it had large ornamental grounds and a walled kitchen garden. There were also four cottages for various staff – there were always more staff than family members.
As for the name ‘Armitage Lodge’ the earliest written reference (found so far) appears in a newspaper clipping from the Aris Birmingham Gazette in August 1819. It is possible that an earlier named house – perhaps Knowsales House, the Red House, Cookes House, or Talbotes House—could be the origin of this structure. Renaming the house as ‘Armitage Lodge’ might have occurred following its Georgian expansion, aligning it with the nearby Armitage Park.
In December 1806 Thomas Birch married Mary Smith of Yoxall and in 1807 they bought Armitage Lodge from Mary’s Uncle, George Harvey. Birch was a solicitor originally from Brereton and over the next fifty years the family built up a considerable landholding in Armitage, Handsacre and Brereton. He also built the Congregational Chapel and a schoolroom opposite Church Lane before Rev Wilson built the C of E (National) school at the top of Church Lane. His Managing Clerk, Thomas Whiteford, lived in the building that became Lower Lodge farm. The 1841 census shows Catherine Whiteford, widow, living there as a farmer. Her daughter, Eliza, is shown as schoolmistress, and nine female pupils aged 8 to 15, were also staying there. The schoolroom used was presumably the one opposite Church Lane.
When Thomas Birch died in 1837 his son, Thomas John Birch, took over the estate as well as the firm of solicitors. Parts of his estate were leased to tenants but he ran the roughly 200 acres around Armitage Lodge – Lodge Farm – through a manager. In 1858 he decided that he would give up farming and that the 200 acres would be split into two – Upper Lodge Farm and Lower Lodge Farm.
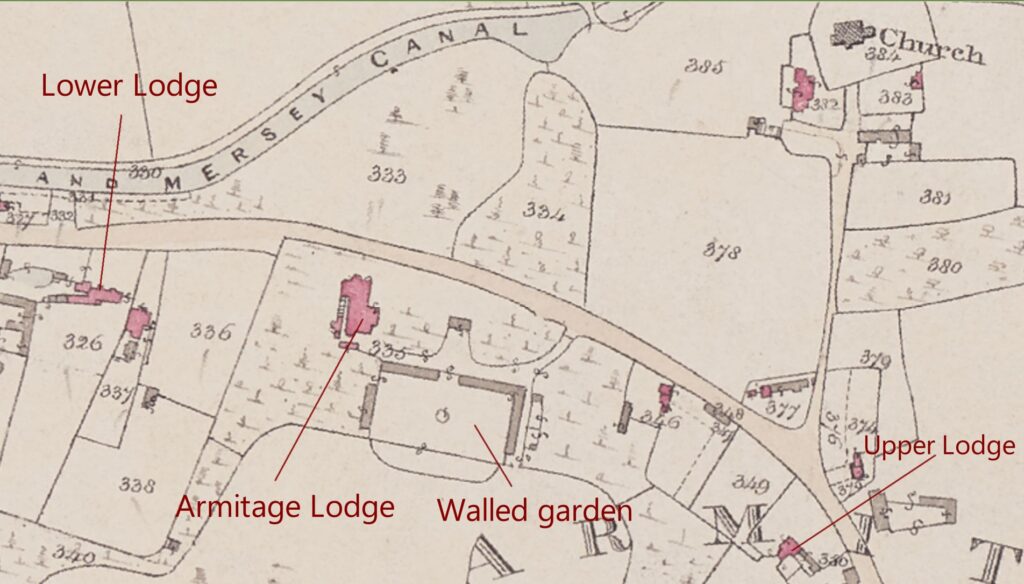
The estate passed to Thomas John Birch’s daughters when he died in 1895. It totalled nearly 200 acres and included land in Armitage, Handsacre and Longdon as well as a wharf on the Trent & Mersey Canal across the road from Armitage Lodge. The grounds of the Lodge included pleasure grounds, a tennis lawn and a 23 acre park. In 1896 the whole estate was sold to the Rev. Edward Samson who at the time was the Vicar of Brereton.
The 1901 census shows Rev. Sansom and his wife together with 7 servants including a butler (41 year old Herbert Clay referred to as Clay) and a footman (23 year old Frederick Christian referred to as Frederick). His three children were all away at boarding schools. The butler was the senior servant and oversaw the other servants involved in the care and service of the family and guests. He was expected to be calm, professional and discreet and his clothing would have reflected that being more formal, conservative and understated. The footman often had a more visible role greeting guests and serving meals – focusing on tasks that combined both functional service and ceremonial display. As such he would be dressed more flamboyantly. Figure 6 shows a tea party at the Lodge to celebrate the Coronation of King George V in 1911 and the footman is more elaborately dressed than the (more senior) butler. By this time Frederick Christian had become the butler but was, unusually for the period, still referred to as Frederick rather than by just his surname.
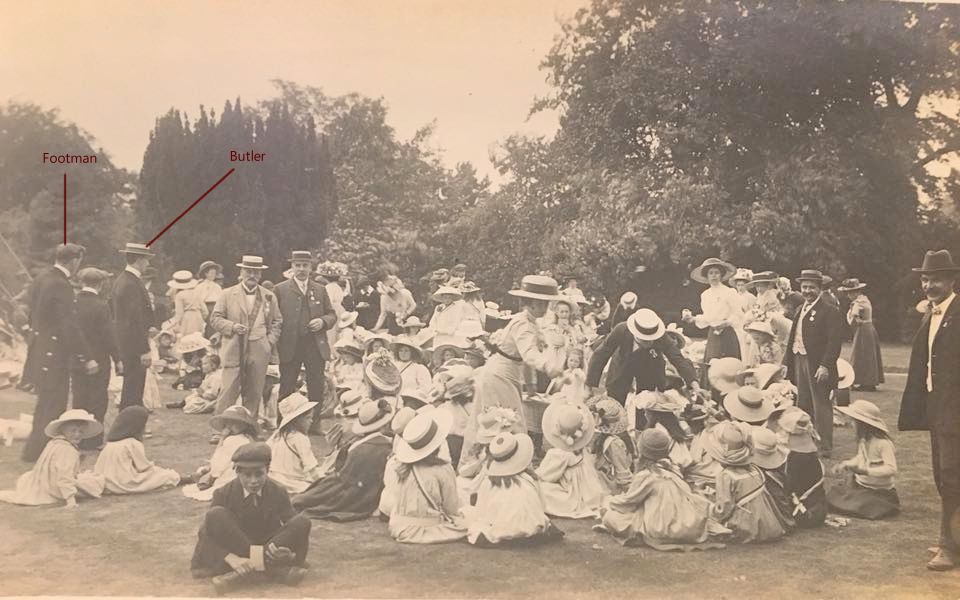
The 1911 census shows that Sansom’s daughters were now living at home and perhaps because of that the number of servants had increased to ten and now also included a groom and a bell boy. Clearly the house now employed a bell system that when rung summoned the bell boy. He would then be tasked with carrying out errands, fetching items, or relaying messages between household members or guests and other staff. Of the servants only the groom was from Armitage.
After Rev. Sansom’s death in 1921 the Lodge was advertised for sale stating that it had
- Vestibule
- Entrance hall
- 5 reception rooms
- 13 bed and dressing rooms
- Acetylene gas
- Bathroom etc
- Ornamental grounds
- Tennis lawn
- Kitchen garden
- Stabling
- Garage
- Small farm
It was briefly owned by Mr. & Mrs. R.E. Moore who, like Rev. Sansom allowed the grounds to be used for garden fetes and similar activities. In 1931 Cuthbert Bailey, Director and General Manager of the Royal Doulton Pottery of Burslem, bought the Lodge. He and his wife, Alice, also allowed the Lodge to be used for various purposes and took part fully in local social life.
During their time at the Lodge they incorporated many ceramic pieces from Doultons. Typical of these were Doulton fireplaces in shades of pink and blue and models of Doulton ornaments – the originals from which the potters made their well known items. Probably the greatest treasure though was the set of twenty-one panels executed by the Staffordshire craftsman, George Tinworth. They were biblical scenes which depicted the Old Testament story of Joseph and have been used as models for illustrated bibles. The 1939 Register shows the family at the Lodge with some evacuees and seven staff although no longer with a butler or a footman. After the war the number of live-in staff was only three and by 1950 there were no live-in staff. By this time the couple were in their mid to late 60s and they decided to retire to Essex – in August 1951 the following advert appeared in the Staffordshire Advertiser
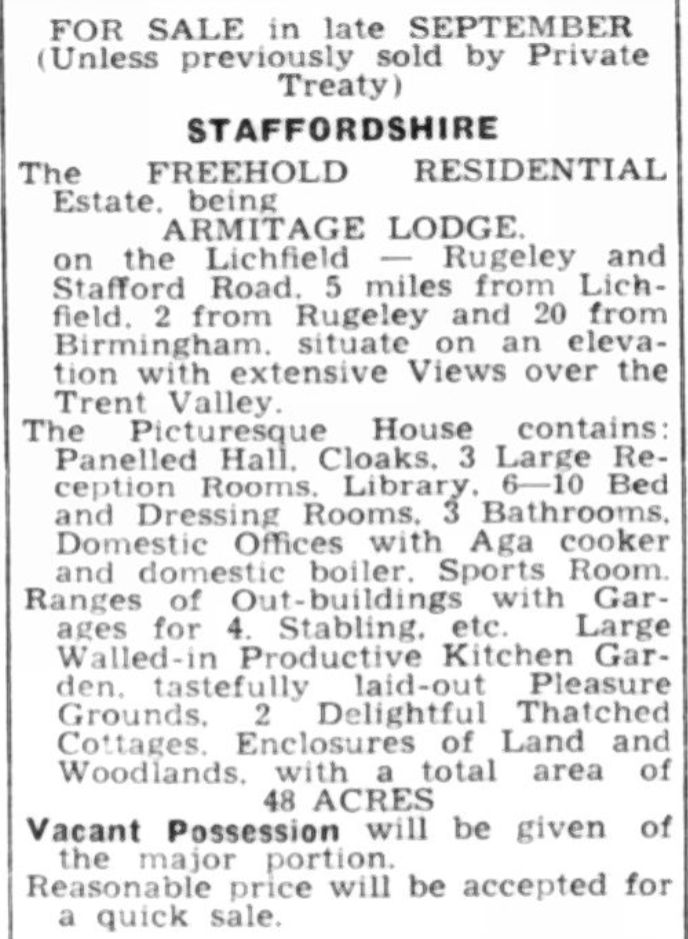
The property was bought by Mr. & Mrs. Teddy Woolridge who promptly submitted a planning application to convert the building into a hostel. In 1952 the Five Estates Club duly opened. Mr. Woolridge explained that the name implied that it was open to everyone regardless of social standing or nationality. The ground floor reception rooms were turned into a dining room, lounge, bar and club room. A wide variety of items lined the corridors including a Burmese throne, sculptures and oil paintings.
The Club didn’t prosper and it was sold to Mr. & Mrs. Lury in 1956 who returned it to being a home although they did let out large parts of it as seven bedsitters and flats. During their occupation the Lodge once again became the home of the village fetes.
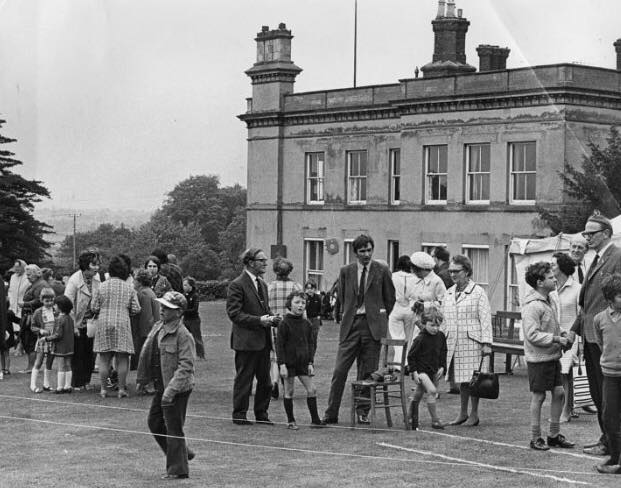
In the early 1974 though mining subsidence began to cause problems with the building. In February 1974 the Rugeley Times reported that cracks had now grown to gigantic proportions throughout the building and were half an inch wide in upstairs rooms, Plaster continuously flaked off the ceilings and in places areas of brickwork were laid bare as plaster up to two and half inches thick fell off. Doors sagged as much as two inches and as fast as NCB workmen sawed strips off to make them fit they were as bad as ever within three to four days. A central heating pipe fractured and a large hole had to be dug through the foot thick solid patterned stone floor to repair it. The stone wall alongside the road began to crumble and had to be taken down completely. A coal board spokesman stated that the house had been damaged by mining subsidence from Lea Hall Colliery and that they were treating it in the normal way as there no unusual circumstances; the board would buy the house and compensate the owners if necessary but it was thought to be unlikely. Despite this the house had to be abandoned later that year and it was demolished in 1975.
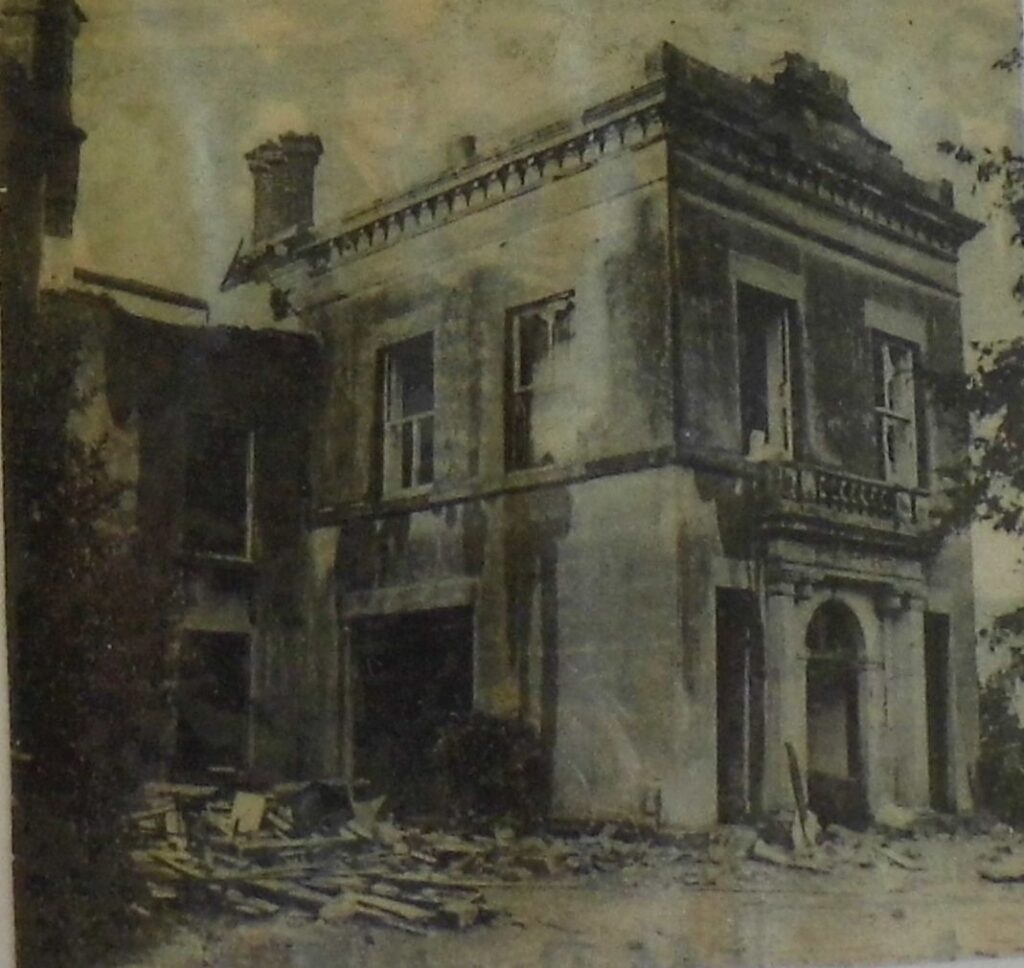
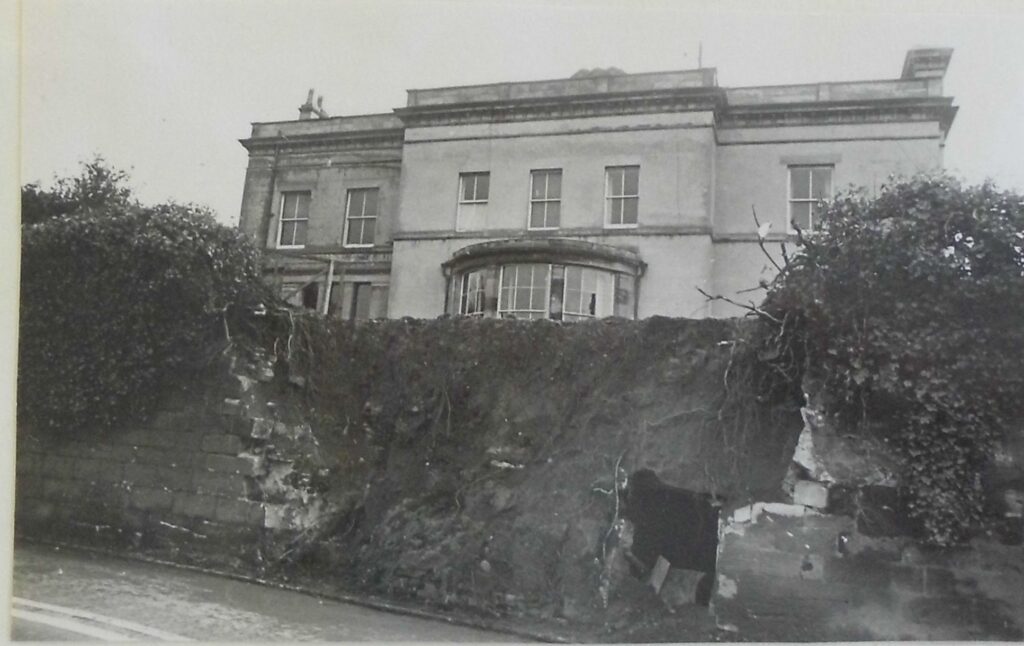
Armitage Lodge, once a symbol of elegance and social life, met a fate that was, sadly, not uncommon for historic properties in mining regions. Its Georgian grandeur, meticulous gardens, and storied history were lost to subsidence, a silent but devastating force. Had it survived, the Lodge would have undoubtedly stood as a proud reminder of Armitage’s past, a Grade I or II-listed building, preserving centuries of architectural and social history.
