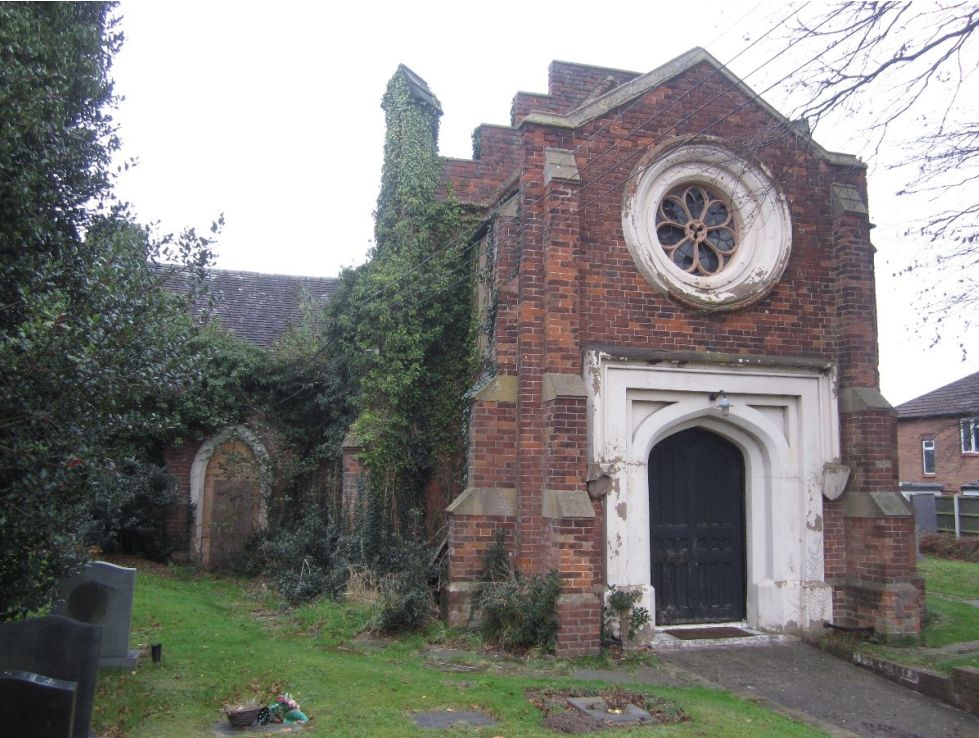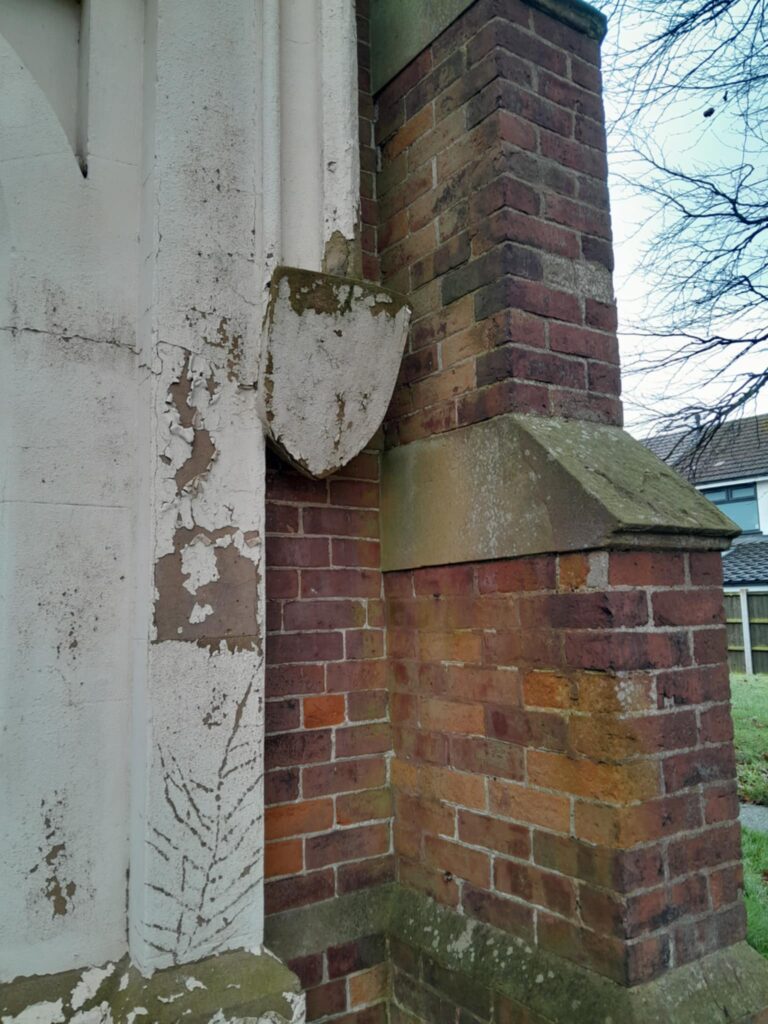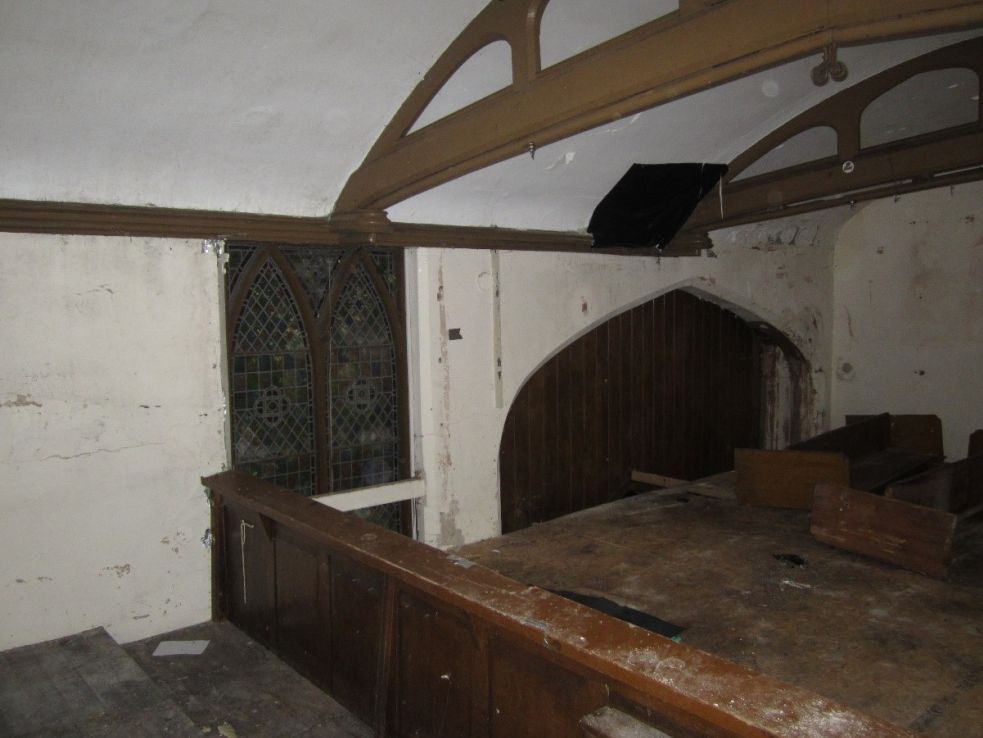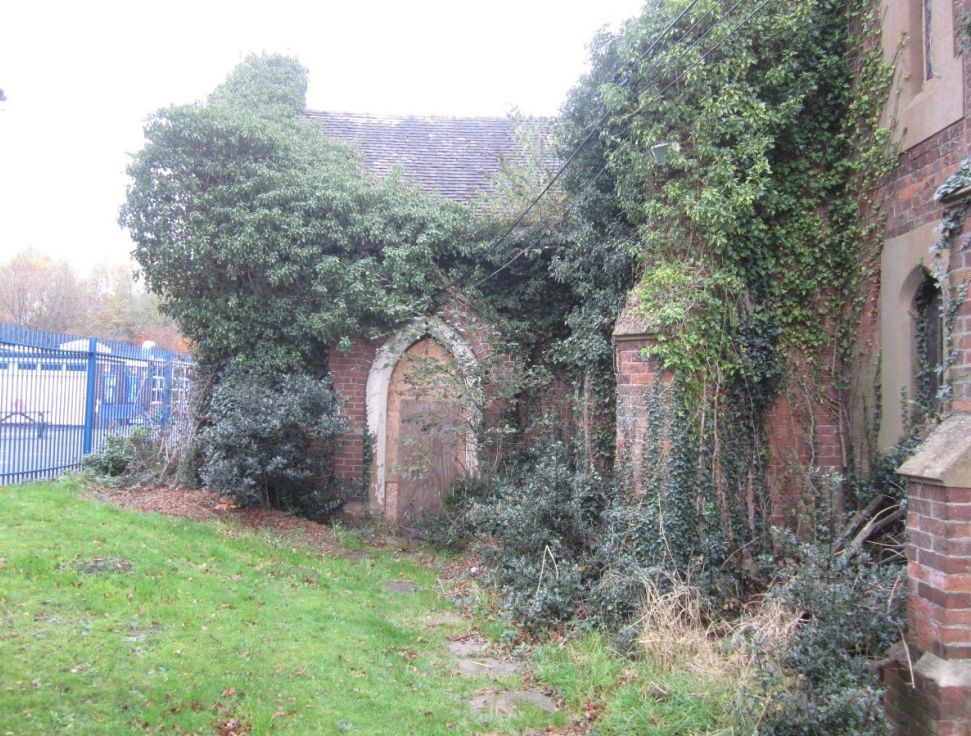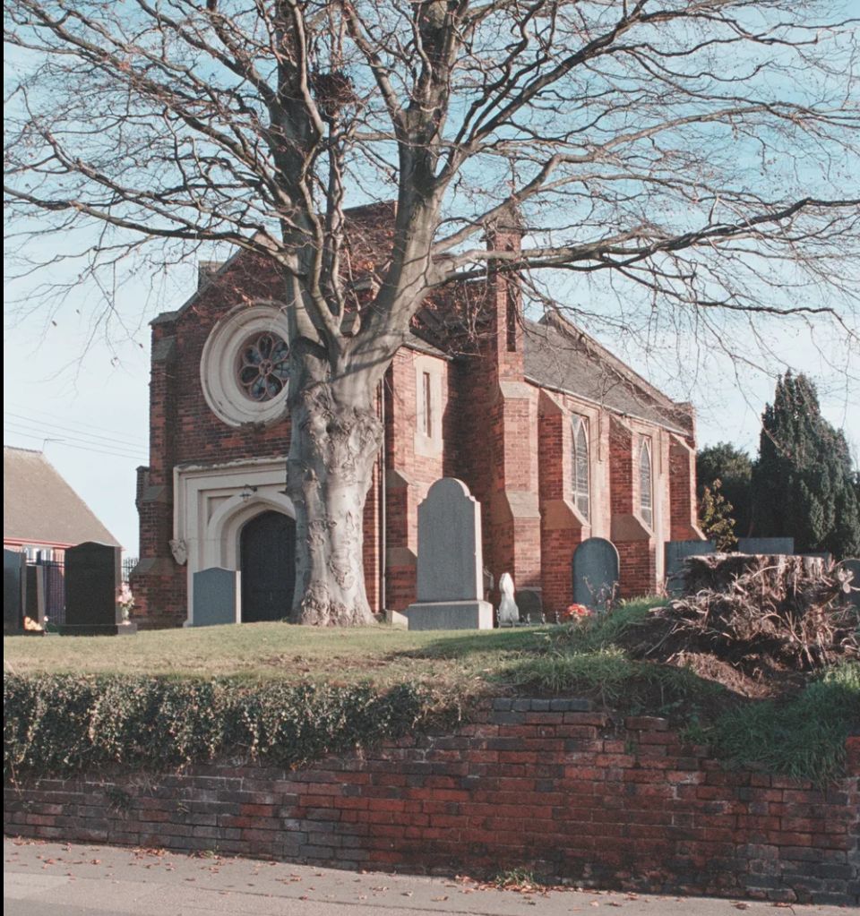
Construction and early use
Thomas Birch of Armitage Lodge had the Congregational Chapel built in 1820 and, with Thomas Whiteford, registered it for use by Protestant Dissenters on 29th December 1820. It was originally a private chapel. It was just a plain building with a vestry as outlined in red in Figure 2.
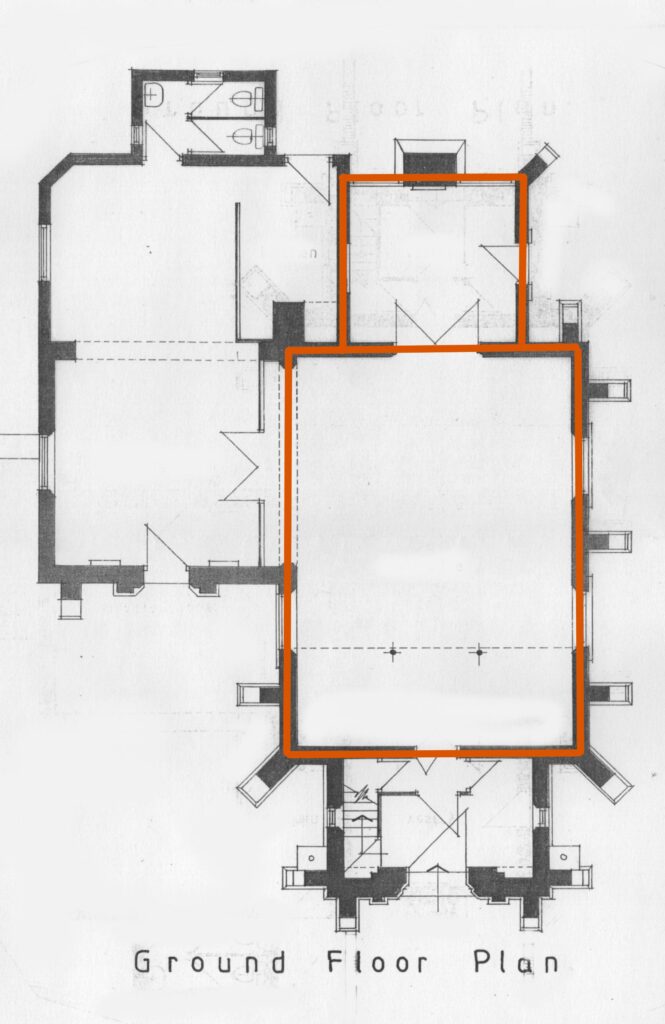
The chapel’s brick walls feature a Flemish garden wall bond, a cost-effective but less sturdy variation of the Flemish bond, typically unsuitable for load-bearing walls The building was roofed with plain clay tiles. Inside, the roof had a segmental barrel-vaulted plaster ceiling with two exposed roof trusses surmounted by arcading – see Figure 3. In front of the doors to the vestry was the pulpit.
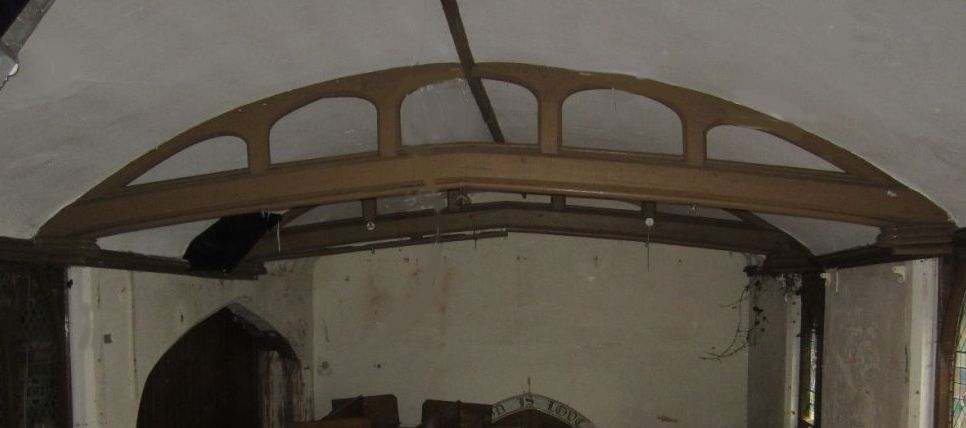
In May 1831 the Congregational Union was formed to provide mutual support to the many independent congregational churches like this one in Armitage. In December 1831 Thomas Birch gave the chapel and the land to Trustees so that it became a public chapel. As part of the transfer of the chapel Thomas Birch reserved the right for him and his heirs the right of using the vault made by him as a family burial place under the Northern part of the chapel i.e. left-hand side when looked at from the front.
Architectural modifications
By 1831 then the North aisle had already been built. Thomas Birch is the main person throughout the life of the chapel with the money to spare for extending the chapel and the rest of the chapel was considerably changed at the same time. The North aisle had its own door facing the road and this may signify that the it was a private entrance for the Birch family into what was effectively a ‘squire’s pew’. As well as adding the North aisle the building was made more robust and given a gothic appearance.
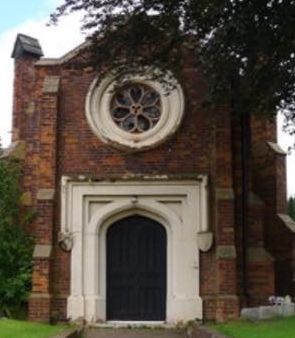
A two-storey porch was added to the front. This had a four centred arched doorway which gives a flat elliptical shape to the top of the door. Decorative moulding above the arch projected outward – called a square label – which ended with shield-shaped stops. The pitch of the roof is different to that of the original chapel.
Above the entrance was a large, moulded, circular rose window with a small central roundel surrounded by seven rose petal segments made from stained glass – the whole was believed to symbolise ‘heavenly perfection’.
Just inside the door to the left were stairs leading up to the second storey.
The gable to which the porch was attached was reinforced by the addition of a series of stepped projections along the sloping sides of the gable creating a stair-like appearance.
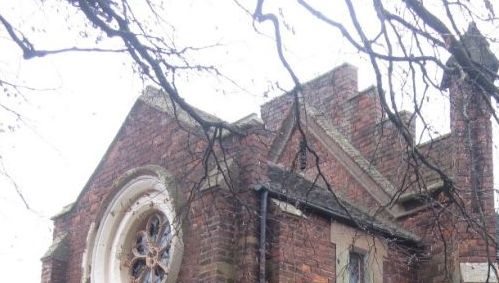
Both straight and diagonal buttresses were installed to further stabilise the walls and reinforce the gothic appearance. Each buttress had slanted ledges or steps created where the buttress reduced in thickness as it rises – this helps to distribute the weight and manage stability as well as preventing water accumulation causing erosion (see Figure 6). The diagonal buttresses are at the corners of the original building allowing them to counteract forces from multiple directions. The addition of buttresses to the original building can be clearly seen by the lack of bonding between the buttress and the original wall see Figure 7.
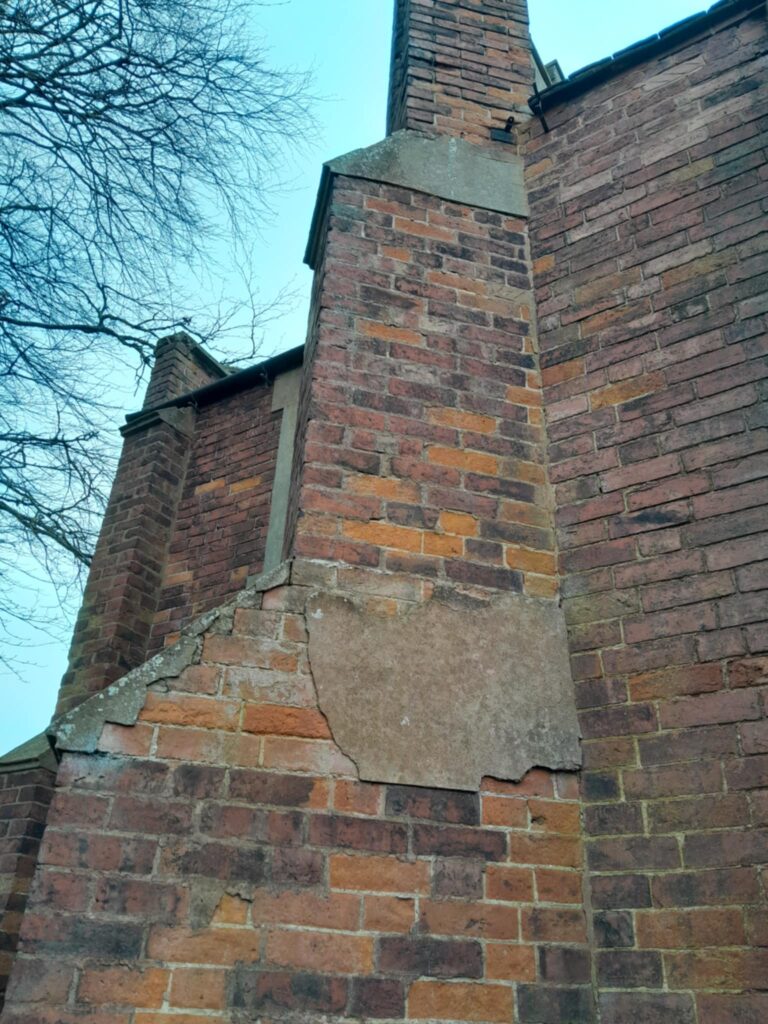
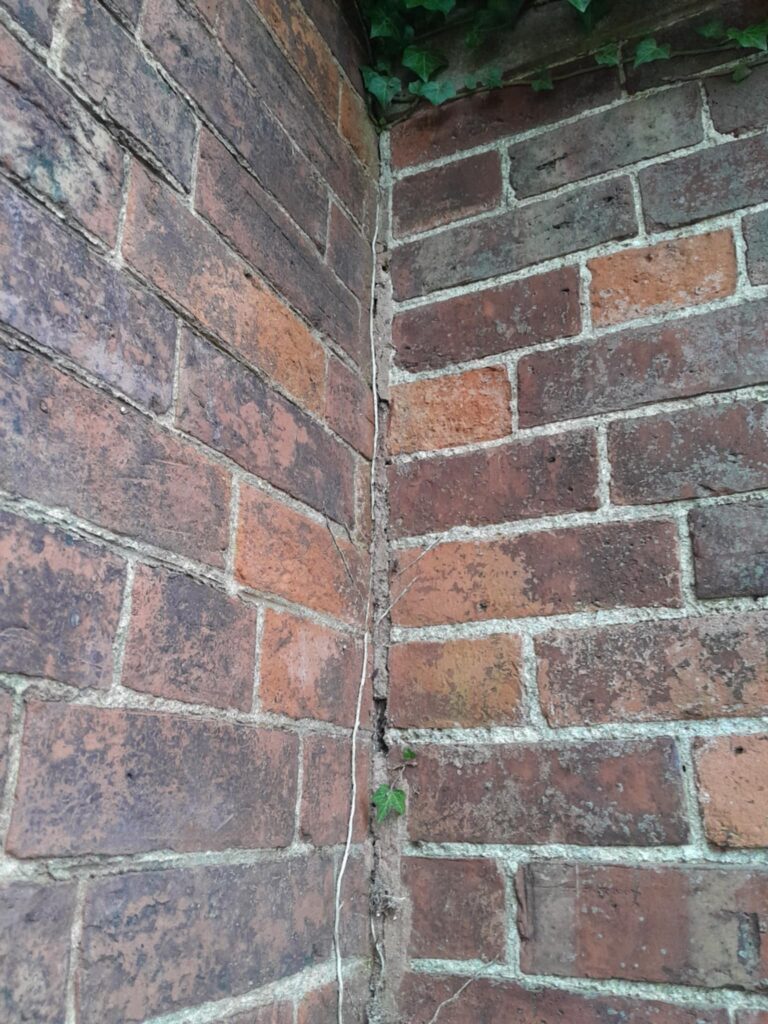
The existing windows were modified with a square projecting structure in a similar way to the door with the outlines created by a simple cement render. This can be seen in Figure 8 where the render has now dis-bonded from the underlying bricks. The windows in the original walls were given pointed arch frames.
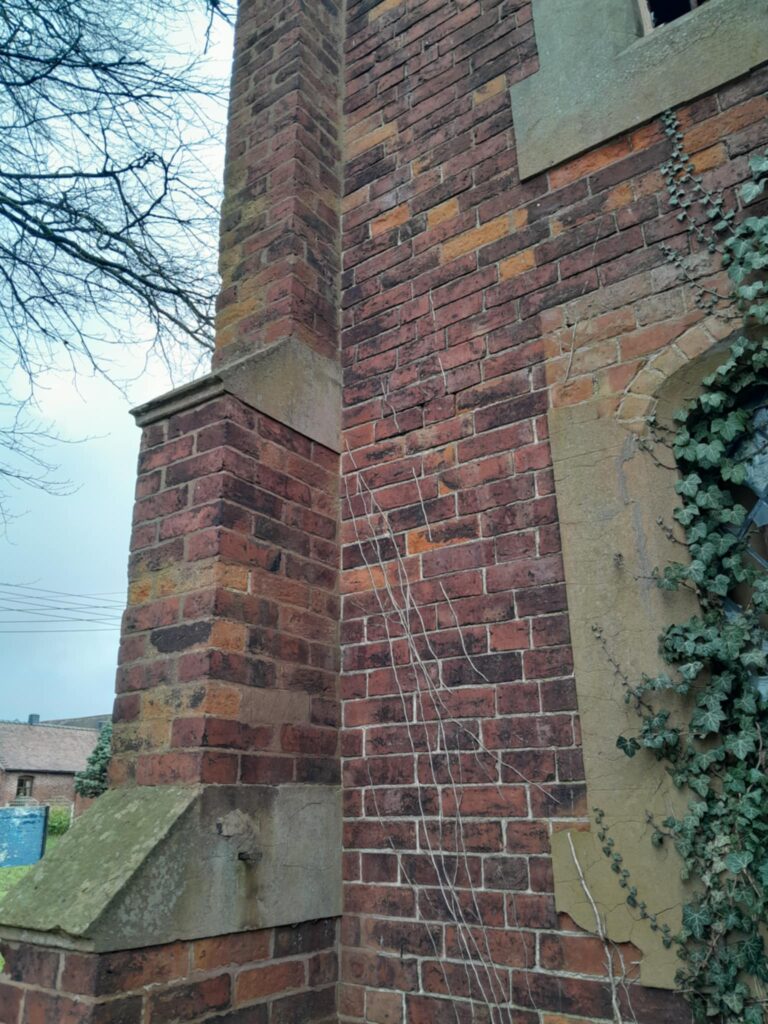
Between the main body of the chapel and the vestry a four-centred arch, resembling a small chancel arch, was installed with the inscription ‘God is love’. A pair of panelled doors opened into the vestry.
Over the main part of the original chapel a gallery was installed accessed from the second storey of the front porch. Like the main part of the chapel it had pews with panelled backs. A brass faced clock signed ‘Parkinson, London’ was installed on the front of the gallery facing the pulpit.
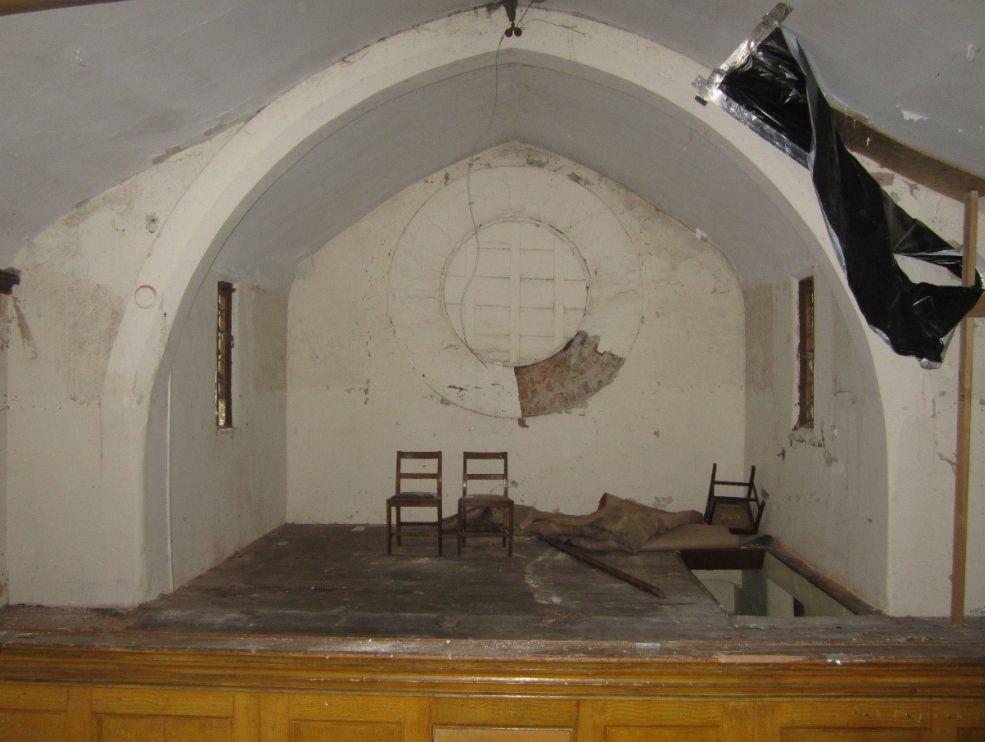
Underneath the two-storey front porch a coal furnace and coal bunker were built for heating the chapel with hot air rising through the floor. The chimneys for this are within the two front diagonal buttresses.
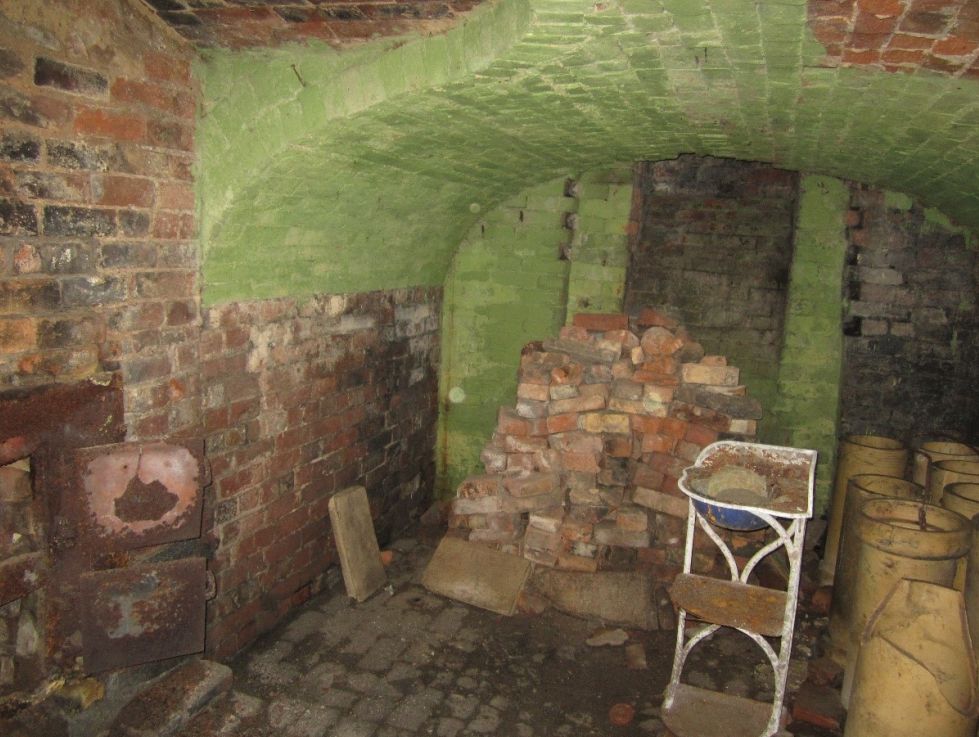
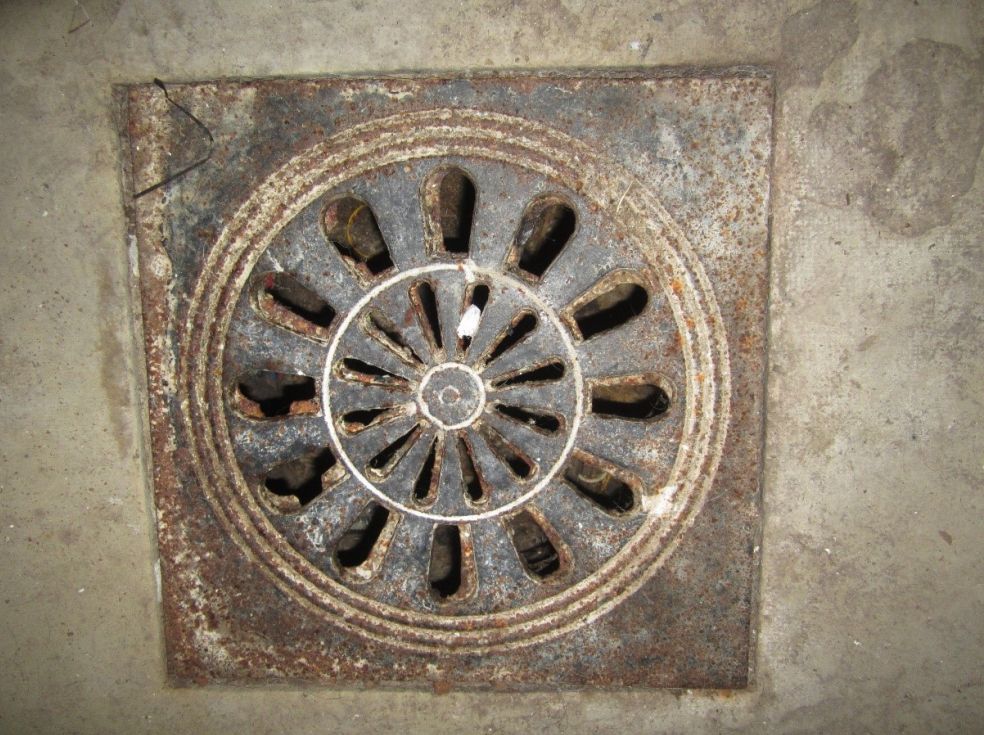
A four-centred arched opening led to the North aisle which was also barrel vaulted. (This arch was later closed off by a wooden screen).
In the late 19th century, a school room was added on to the rear left as outlined in Figure 12
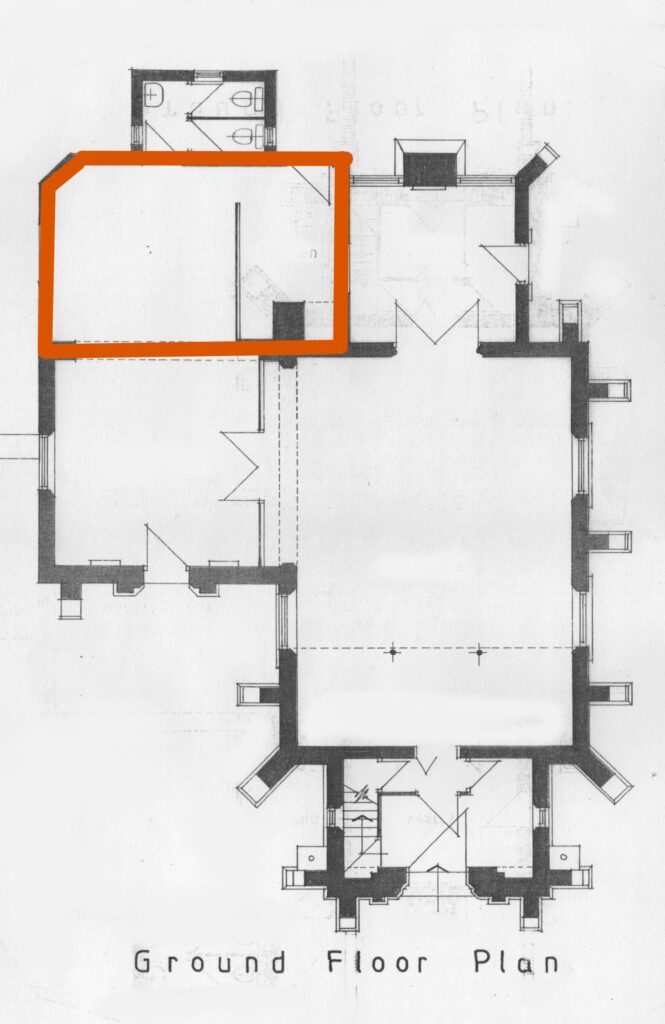
Graveyard
Thomas Birch died in 1837 and his wife in 1842 and they both had white marble memorial tablets to them, placed on the North wall of the North aisle. The tablets read:
- In a vault underneath this Chapel are deposited the remains of THOMAS BIRCH of ARMITAGE LODGE in this parish. Eldest son of the late Andrew and Mary Birch of Brereton, near Rugeley. He departed this life on the 10th day of January 1837, in the 63rd year of his age.
- This tablet is erected in affectionate remembrance of MARY, relict of Thomas Birch of Armitage Lodge in this parish. She departed this life on the 3rd day of October, 1842 in the 57th year of her age. And her remains are placed in the vault beneath this spot beside those of her husband.
The first recorded burial in the graveyard itself was that of Louisa Ibotson in 1825. One of the key benefactors in the second half of the 19th C was Edward Johns, owner of Armitage pottery, who had in his younger days been a roving Congregational Minister. He is buried in the graveyard with his gravestone facing the chapel like most of the other graves. Not too far away is another gravestone which, unusually, faces the path – that of Edward Johns’ dog, Charlie. The graveyard remained in use until the 1990s.
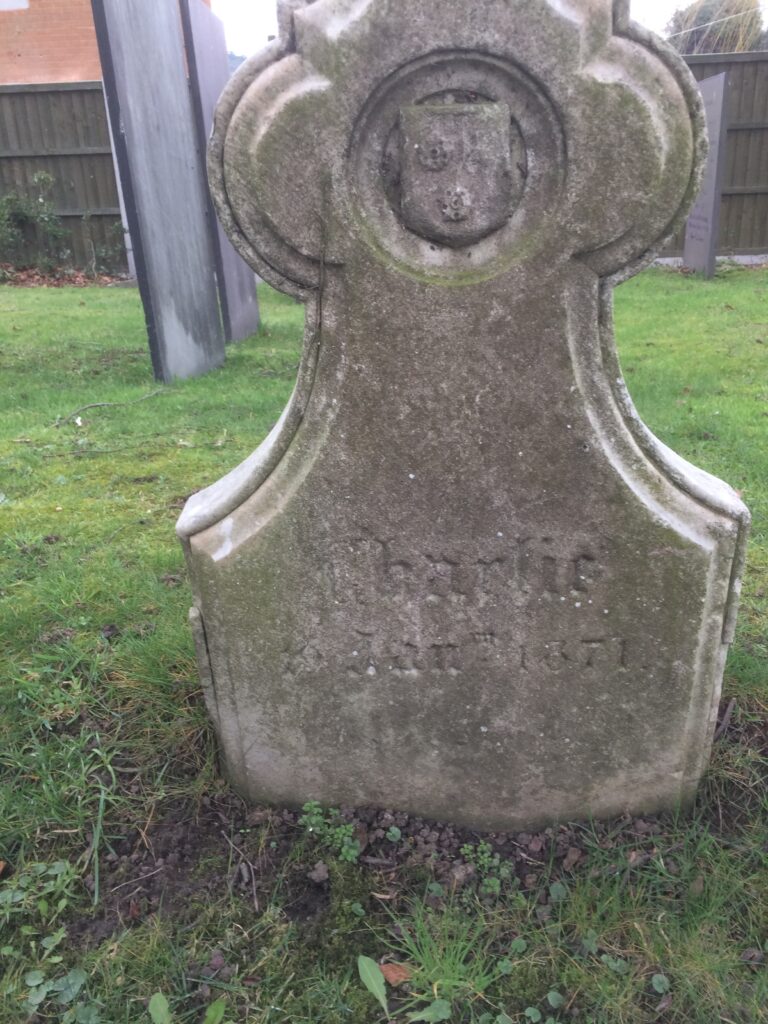
Decline and misuse
Congregations in the 20th C were never large and when dry rot was discovered in 1999 the chapel was closed. Twelve months later the chapel was designated a Grade II Listed Building. In 2003 the chapel was sold by the Trustees but when the new owners sought planning permission to change the use of the building to a dwelling it was refused.
It remained empty for a few years but then the building was let out for storage. It was however later sub-let to a cannabis grower. Extensive alterations were made internally including the installation of a wooden second floor over the main parts of the building. The ground floor was converted into a growing room with a drying room containing 50 plants and living quarters whilst upstairs there were two more rooms with another 390 plants. The set up was on an industrial scale complete with air ducts, specialist lights, power banks and wooden trellis to help the plants grow to full height – see Figures 14 and 15. After the arrest of the cannabis grower and the sub-letting agent all the growing facilities had to be removed.
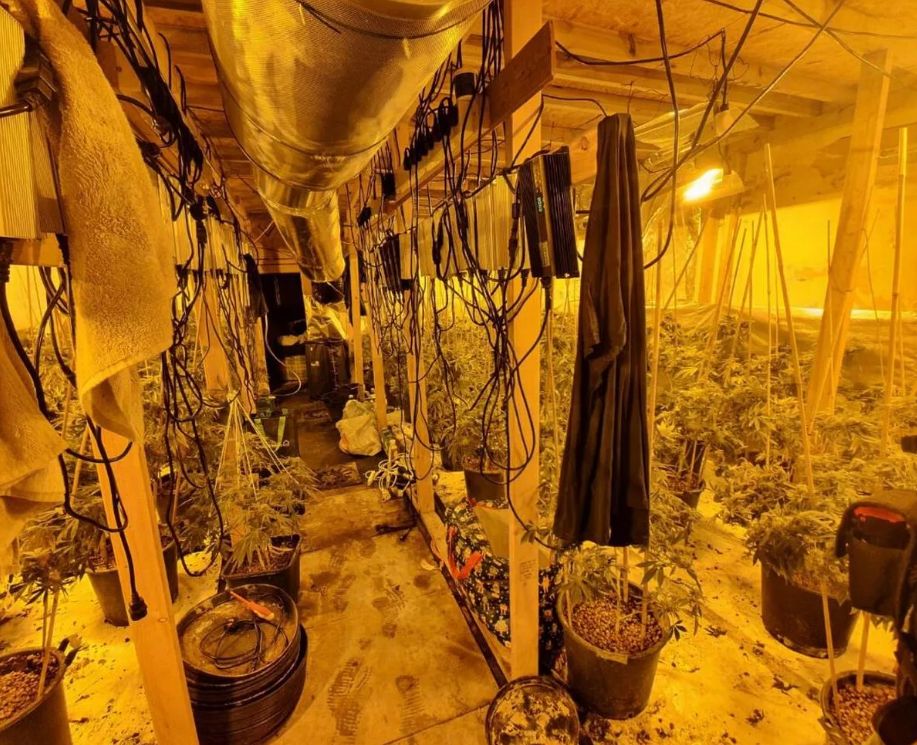
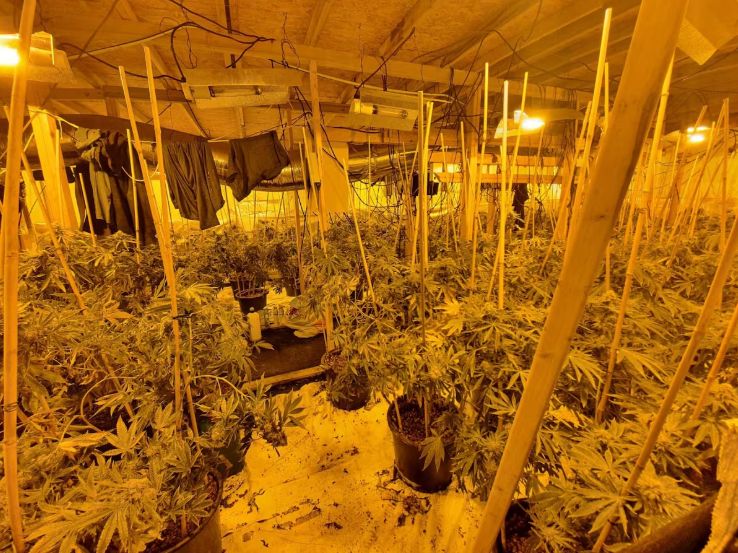
Recent developments
A second planning application was subsequently made in 2023 and this was approved. It provides a three bedroom house as shown in Figures 16 and 17 below.
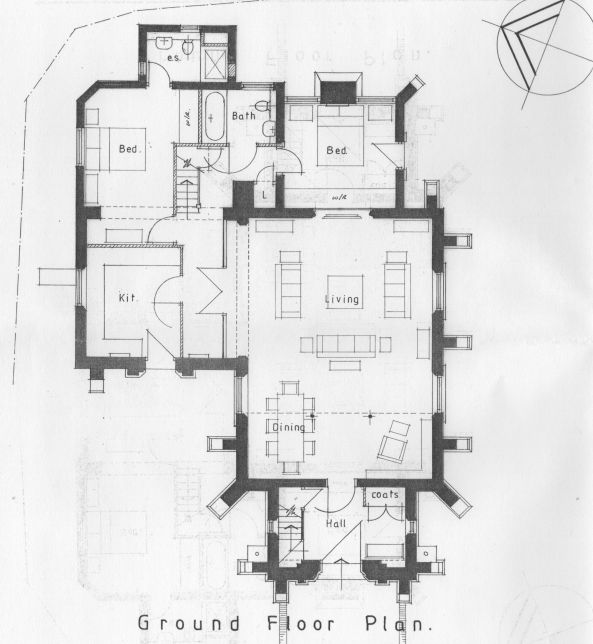
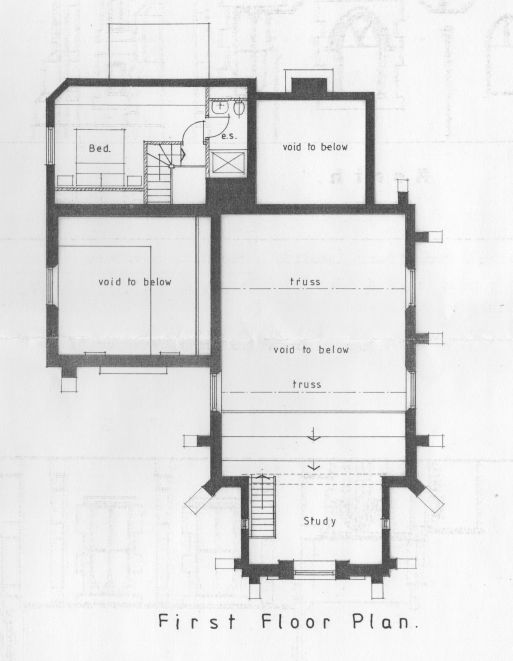
One of the key arguments put forward in support of the application was that 15 years of neglect had been extremely detrimental to its survival. Some of the photographs above and those below highlight the deterioration that has taken place over the twenty five years since the chapel was last used for its original purpose.
