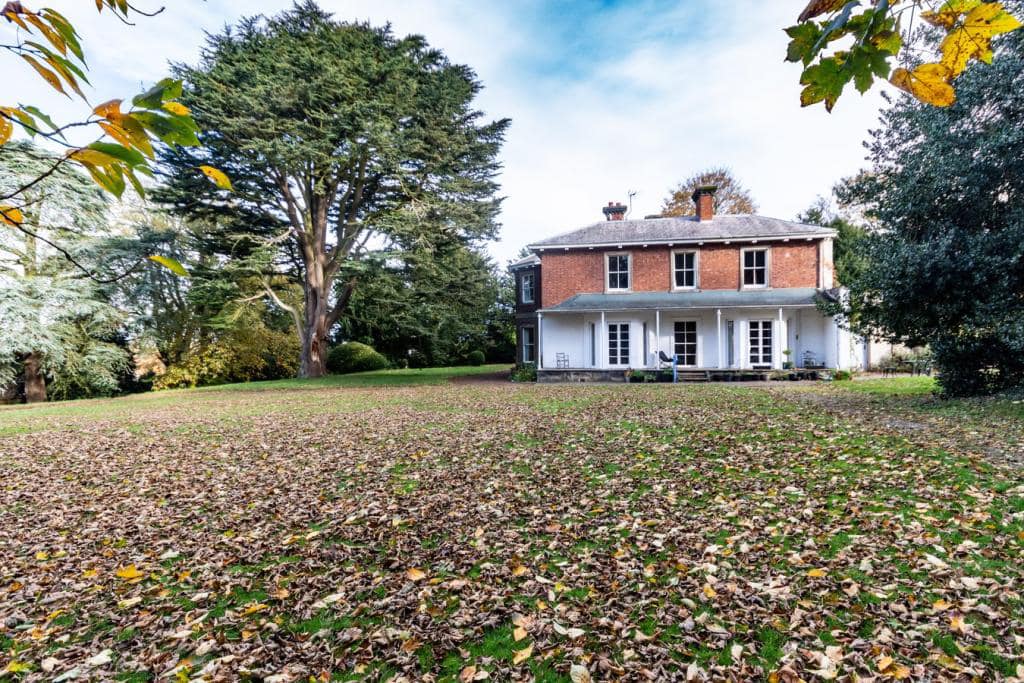
The commonly accepted belief that Rev. Francis Wilson built the Towers in the late 1830s may not be as certain as previously thought. Despite the absence of original deeds, several pieces of evidence suggest that the Towers may have a more complex history, possibly predating Wilson’s involvement:
- The 1830s build date given for the building is based on the fact that it appears on the tithe map from the late 1830s and its presence in the 1841 census. Both of these records are the first of their kind in the village. In no way does this indicate that the house was built just beforehand – there are plenty of other houses which also appear for the first time in these records but are not given such a build date
- The building is in a prime position and would have attracted interest many years previously
- The northeast elevation (Figure 1) shows an architectural anomaly -a stepped section that points to an earlier phase of construction
- The buildings that we know Rev. Wilson definitely did build i.e. the school at the top of Church Lane and the Old Rectory are built in a completely different style
- Rev. Wilson was still a bachelor in 1841 although engaged to be married. The house had eight bedrooms plus all the other rooms which might be expected for a large family but not one built for newly weds
- A newspaper clipping from 1820 describes a house for sale: ‘A most convenient, substantial, and well built house consisting of good-sized dining and drawing rooms, seven bedrooms, two kitchens, capital cellaring, with coach house, stables and numerous other outbuildings, good kitchen garden well stocked with fruit trees’. The location given is simply Armitage and the house has no name. It could easily describe Wilson’s house.
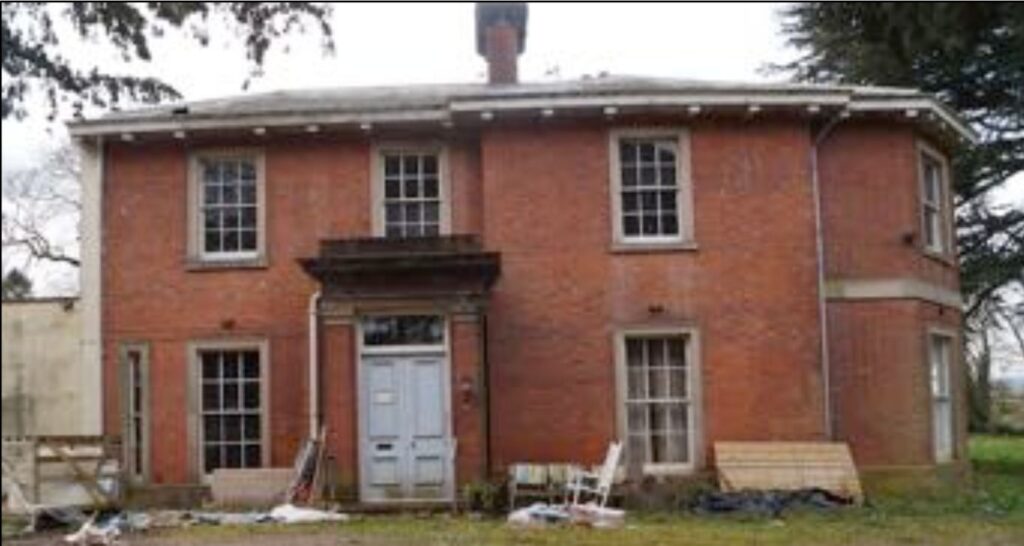
The 23-year-old Rev. Francis Wilson B.A. of Queen’s College, Cambridge, was appointed Permanent Curate of Armitage in 1837 and there does not appear to have been a Curate’s residence because the previous incumbent, Henry Binfield, lived in Longdon. By the time of the 1841 census, 6th June, the Rev. Wilson owned eight acres of land, outlined in red below, together with a house.
In Figure 2, a blend of the 1841 tithe map and Bing roads, the house is shown numbered 504 whilst the field labelled 507 was called Running Hills, with 505 as Upper Intake and 506 as Elder Tree Piece. The whole was known as the Running Hills estate but there is no record of the house itself having a name at that time.
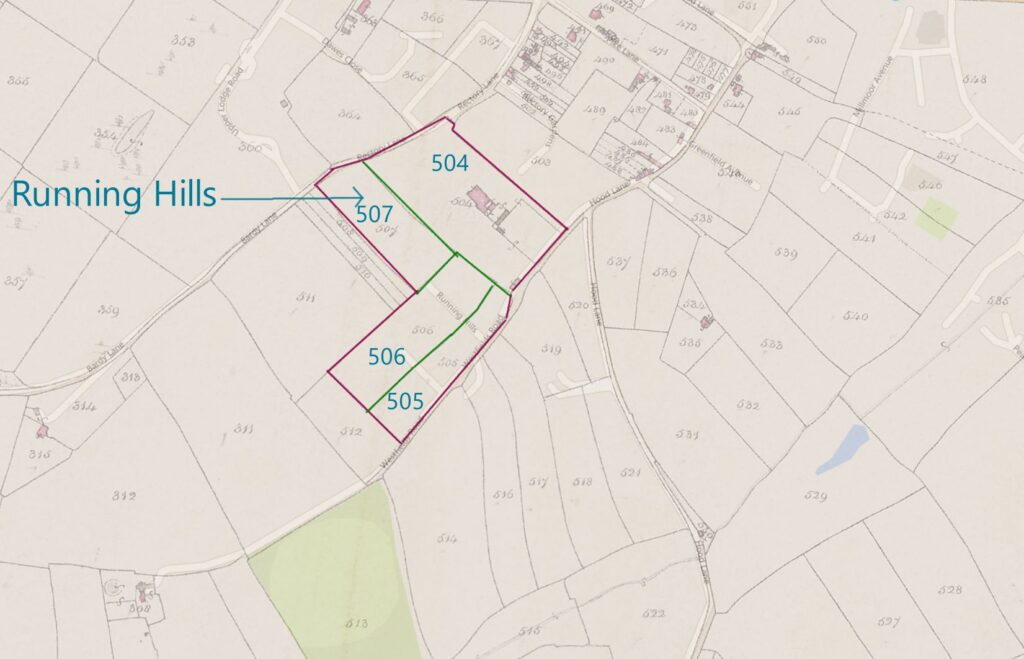
In the 1841 census Francis Wilson, Clergyman, is shown as living in Armitage together with three servants. The census record immediately before the Wilson household is Princes Row and the two after are Birchen Fields and Westfields so it is pretty clear that the Wilson household was already living at the Running Hills estate.
The enlarged view from the tithe map (Figure 3) shows that the house is in the centre of a rectangular plot running between the two roads. It is basically a rectangle with a small wing attached to the south and a yard to the east. The buildings in red are the ones that are lived in.
The central rectangle is the main residence with dining and drawing rooms, a library, eight bedrooms and a dressing room. Included are two kitchens, a butler’s pantry (where the meals were plated up), servants hall, and some cellars. There was also a walled kitchen garden with fruit trees and numerous outbuildings e.g. barn and cart sheds. The main entrance was in the southwest elevation.
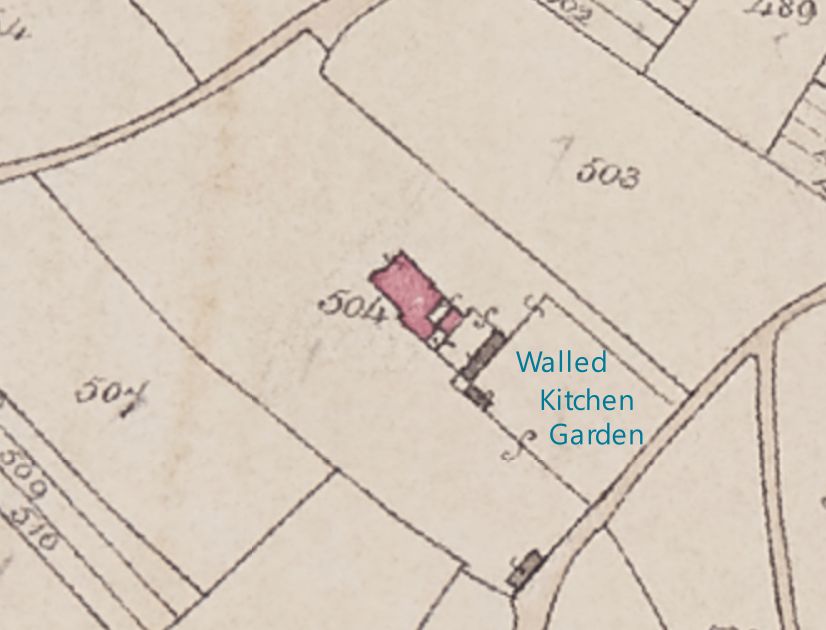
Later in 1841 Francis Wilson married Elizabeth Graham from Cumberland and the 1851 census shows a growing family but no name for the house whilst the 1861 census states that it is just “Clergyman’s House”.
By 1861 the Rev. Wilson had more than doubled the size of the Running Hills estate with “tastefully laid out pleasure grounds” and a terraced walk of 160 yards. There was a gardener’s cottage to the southeast together with a washhouse, laundry, dairy, coachhouse, a two-stalled stable and loose box, barn, cart sheds, cowhouses and piggeries.
The money that Rev Wilson received for his role as the curate was not large – in 1851 the ‘living’ was valued at £100 – and he used his own money for the Running Hills estate and other property within the village. In 1861 he borrowed £900 from the Queen Anne’s Bounty (QAB) to build another large house next door to Running Hills which was initially called the Parsonage but later the Rectory (and now the Old Rectory). The QAB had been set up in 1704 to augment the income of the poorer clergy and was paid out to “promote the residence of the parochial clergy, by making provision for the more speedy and effectual building”. Unlike Running Hills this new property would be held by the church and would therefore be available for subsequent incumbents.
The Rev. Wilson put the Running Hills estate up for auction in June 1862 and it was bought by Swainston Adamson. Born in Longdon, Adamson had been an engineering draughtsman involved with the building of Rugeley railway station and had subsequently worked as a civil engineer in India for 14 years helping to build the Great Indian Peninsula Railway. He also bought some cottages, Birchenfields, and a house on the corner of Hood Lane which he named Kandalla Cottage after an area in India where he had worked – it was renamed Andros Cottage in the 1940s.
Swainston Adamson had married Faith Whitworth in Rugeley in 1846 and their time in Armitage can, to an extent, be identified by the birthplaces and deaths of their children. Before setting off for India they had three children in the Rugeley area and one in Leicestershire. Their fifth child, Whitworth Jervis Adamson, was born in Poona, India whilst their sixth, Mary Whitworth Adamson, was born in Armitage in May 1864. Their last child, Lilian, was born in Brighton in 1869. Two of their children were buried at Armitage – Florence in 1864 and Mary Whitworth in 1867.
On 24th December 1869 the Running Hills, Armitage, was advertised to let and in March 1870 the furnishings were put up for sale. As well as a telescope table the listed furnishings included mahogany furniture, carpets, Tudor and Arabian bedsteads, capital feather beds, mattresses and a large assortment of kitchen and culinary requisites. Confusingly the 1871 census states that Swainston, Elizabeth and William Adamson (son, aged 2 born in Brighton) were in Armitage but at The Cottage, (probably Armitage Cottage), not The Running Hills. As William did not exist – the 2 year old was in fact a daughter called Lilian – this census record is clearly incorrect. It suggests that the family had moved to Brighton but changed their minds and returned to Armitage. Presumably they were living at The Cottage whilst extensive alterations were being made to The Running Hills.
Adamson had alterations made to the house and to the grounds. The main entrance was changed to the northeast elevation where a new entrance porch was added. A bay window was added to the northwest elevation with another bedroom added above it – see Figure 1. The southeast (service) part of the building and the associated stables were replaced with a new service wing – a much larger cross wing that had a three-storey water tower constructed at the southern end. The tower would have enabled a more constant source of water for the water closets installed and for the hot- and cold- water supply added to the bathroom. Five dry cellars and an extensive coal store were also incorporated into the service wing. Given the scale of the alterations It is likely that this required the knocking down of the old service wing. Figure 4 is a postcard from about 1912 showing a view from the southwest with the water tower dominating the skyline.
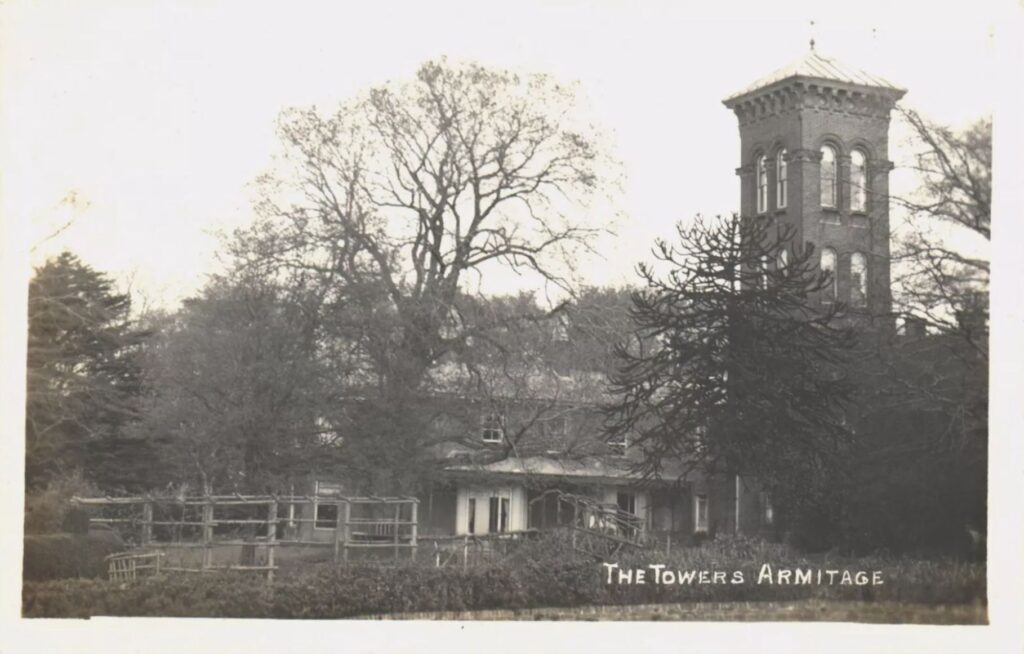
To the southeast of the house a new area was created with stabling for five horses, a coach house, harness room, laundry, granary, cowsheds, piggeries, and two detached cottages – for a gardener and butler.
The Adamson family lived at The Running Hills until the late 1870s when it was leased out to Edward Wildman Burnett, an ironmaster and tool manufacturer from Brighton.
Swainston Adamson moved to Church Dale in Rugeley whilst his wife moved to Measham in Leicestershire so The Running Hills was leased out for the next 50 or so years and no building modifications were made during that time. For most of that period it was leased to Herbert Wilson Gardner, a solicitor from Rugeley. In newspapers the building was referred to as The Running Hills until 1891 when a reference was made to Mr. H. W. Gardner of The Tower, Armitage and from 1896 onwards the references were to Mr. Gardner of The Towers although there was only ever one tower.
During this time The Towers were often the centre of village festivities as this clipping from the Lichfield Mercury in 1899 shows.
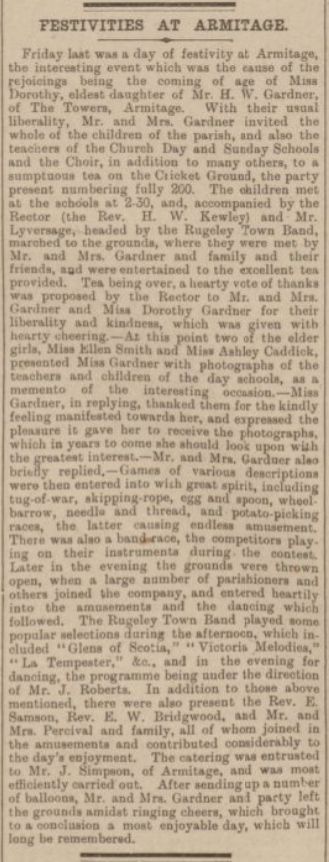
The Gardners both died in late 1924 and the property was put up for sale by Miss Lilian Adamson who had inherited it. Apart from The Towers (Lot 1A) which comprised over 13 acres there was a further 42 acres. The auction took place on 13th May 1926 and the printed sales catalogue gives a detailed description of The Towers:
- On the ground floor was an entrance hall, dining room 27ft. 9in. x 20ft., drawing room 25ft 6in x 16ft., (exclusive of bay window), morning room 20ft x 16ft 6in., billiard room 23ft. 9in. x 18ft., with small store room attached
- On the first floor, approached by main and secondary staircases, there were eight bedrooms plus a night nursery. Principal bedroom 27ft x 20ft with dressing room 13ft x 9ft., No.2 26ft x 16ft, No.3 16ft x 15ft 6in., No.4 24ft x 18ft with dressing room 13ft x 11ft., No.5 22ft x 11ft 6in., No.6 15ft 6in x 13ft 6in., No.7 19ft x 13ft., No.8 16ft x 14ft., night nursery 22ft x 14ft. exclusive of bay window. Nurse’s room 14ft 6in x 12ft 6in., fitted range and small room fitted lavatory and sink. Box room 12ft x 12ft. Bathroom fitted lavatory basin and two W.C.’s. Housemaid’s closet. The Tower leading from Room No.7 contains two rooms, about 13ft. square, with eight view windows.
- The staff quarters included, on the first floor, approached by back staircase, three bedrooms – 22ft 6in x 18ft 9in., 19ft x 12ft 6in., 23ft x 14ft
- The ‘domestic offices’ i.e. ground floor of service wing comprised Housekeeper’s sitting room, side corridor with tradesman’s entrance, large tiled cooking kitchen, fitted with three oven range, cool dairy and larder, large scullery, with range, sink, two washing boilers and baking oven, butler’s pantry 15ft 9in x 11ft 6in. fitted with lead-lined wash up an drainer, cupboards and eight drawers, large dresser, fitted china shelves four drawers and two cupboards, table and steel door silver safe, cook’s larder, game larder, lamp room. There is also a secondary kitchen, with large cool dairy and store room, fitted with extensive range of cupboards, five dry cellars, heating chamber and extensive coal stores.
- The nearby outbuildings included a three bedroomed gardener’s cottage and an additional two bedroomed cottage
- To the south-east were the stables – one with a three stall stable and another with two loose boxes, a Coach House with two more stables, a cart shed, saddle room, kennels, barns, a cow shed and a garage for six cars.
- The walled garden included glass houses, a peach house and a vinery as well as fruit trees
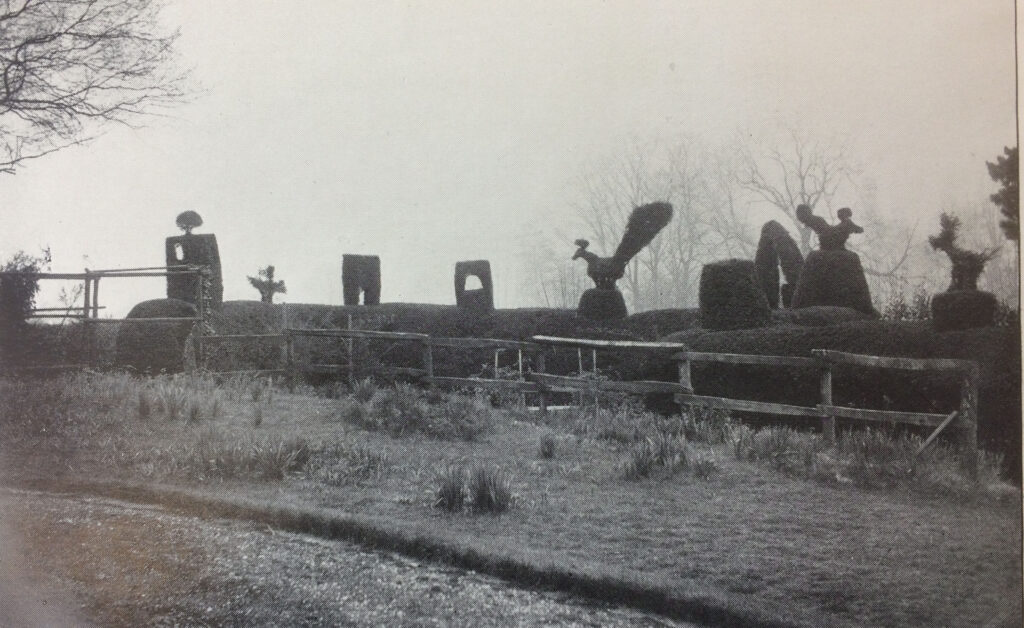
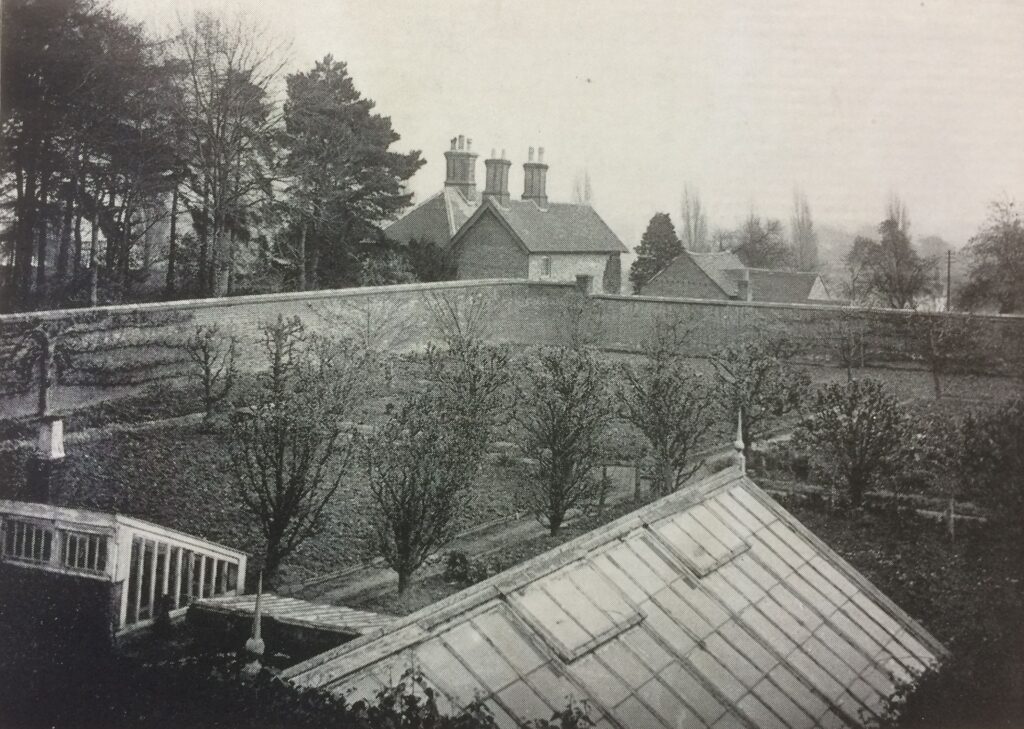
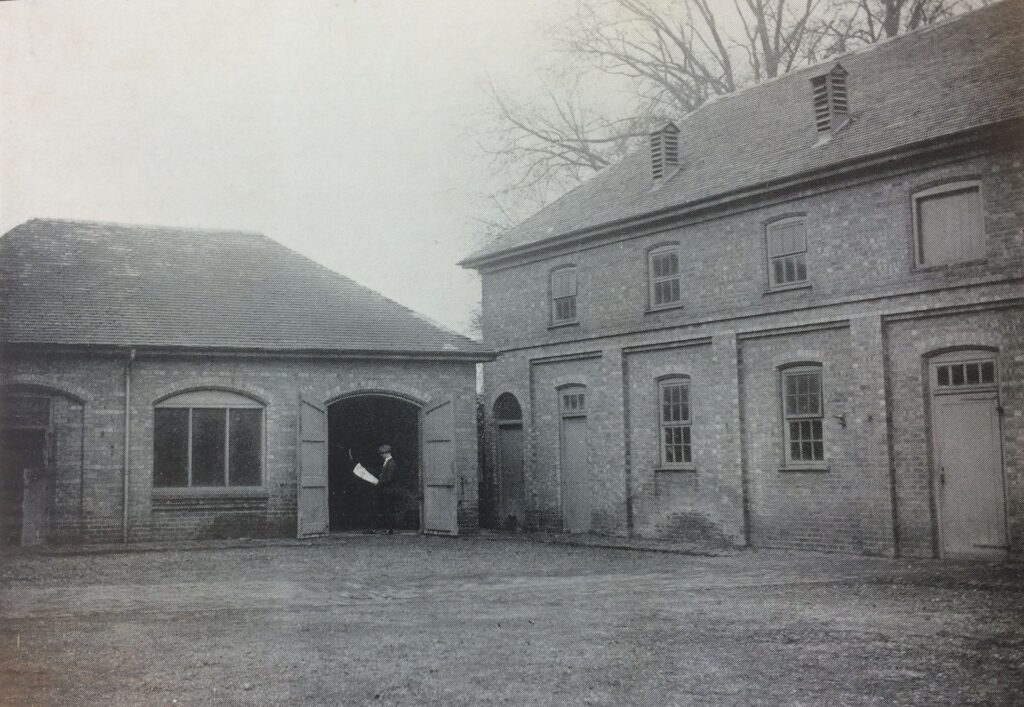
Everything sold at auction except the 13 acre Lot 1A – the main building and its surrounds. It was advertised again suggesting it was suitable as a nursing home, school, institution or for a high-class breeder and it was eventually bought by Jane Wareing whose husband was an architect and surveyor from Birmingham – they probably never actually lived in The Towers. Over the next ten years or so a number of houses were built on Westfields Road although it was, at different times, called Prince’s Road, Pike Lane and Towers Estate. Planning permission was not always granted and at one appeal in 1934 it was stated that there were 15 or 16 families living in The Towers itself but this is more likely to refer to houses built along Westfield Road. Wareing’s plan, agreed in outline by LRDC, was to develop the whole site as a housing estate with the council stating that they were not averse to the building of a shopping centre there as well.
In 1935, The Towers was advertised: Armitage Running Hills Estate. To be let, modernised house, containing two reception rooms, kitchen, scullery, 3 bedrooms, bathroom, and usual outbuildings: walled-in garden, stabling for 7 horses, garage room for about 6 cars. The above may be rented as a whole or in parts. This clearly refers to the main building even though it had eight bedrooms – it was perhaps a typing error.
The house and grounds were requisitioned by the government during the war for use by first the army, then the Americans and finally it became a prisoner of war camp for German soldiers. Even the main downstairs rooms were used as sleeping areas with up to 30 in each of the large rooms. After the war there was an enormous shortage of housing materials for many years and it was not released by the government until 1951. Outlying parts of the estate- the stables and cottages – were sold off for redevelopment with most being demolished as a result. The former coach house though still remains. The service wing and the tower were demolished in 1951 and the cellars were covered over and presumably backfilled. The new outside wall where the service wing had been was simply made of brick and rendered as shown in Figure 9. Some of the floor from the service extension still remains on the floor of the garage added to this wall -see Figure 10 – which also shows original curved doorways. After the demolition of the service wing the house was slightly smaller than when Rev. Wilson had lived there.
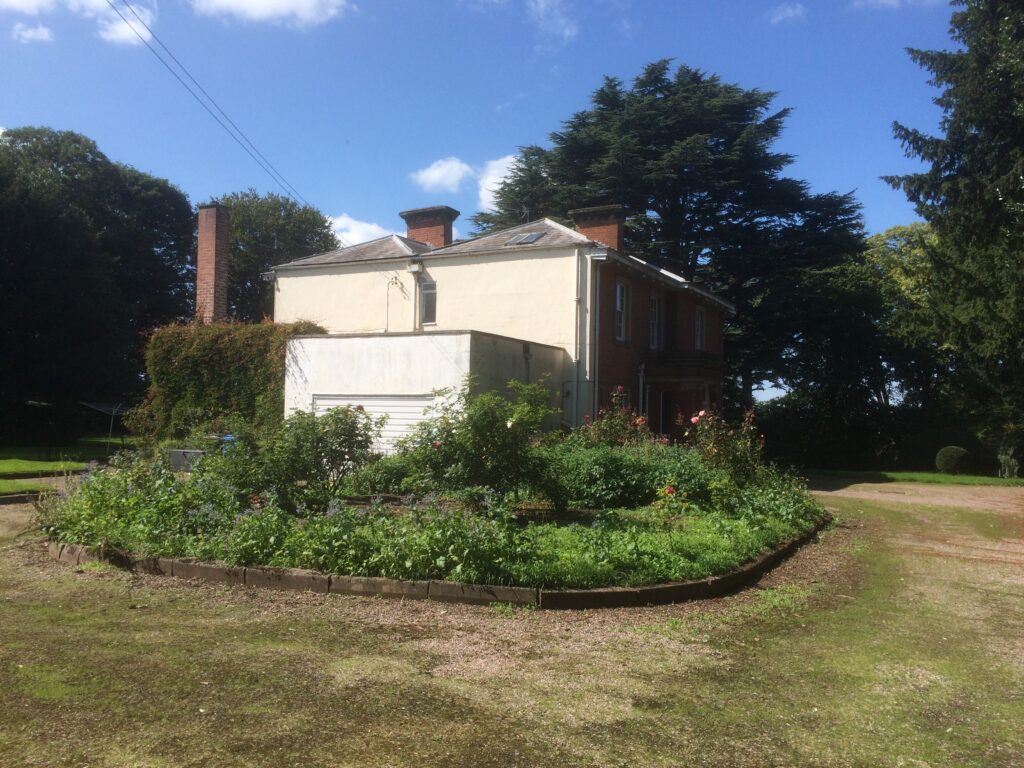
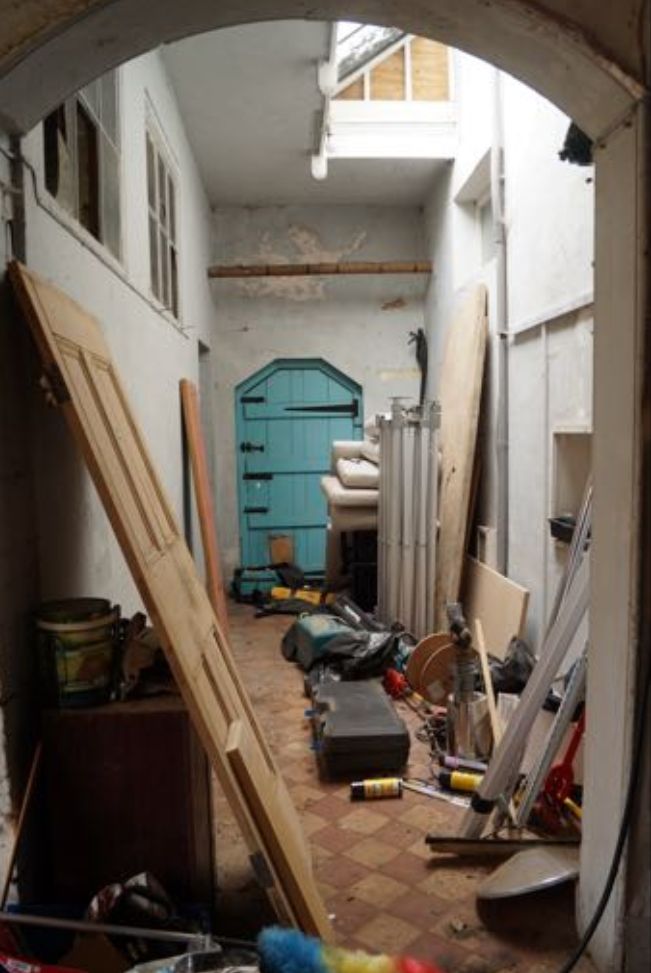
There were a number of owners before Frank Benson and his family moved in in 1963. As when the Gardners had lived at the Towers it again became a venue for village fetes with the Bensons.
Two proposals have recently been put forward for re-development with the latest one rejected by LRDC. The house is currently being renovated and has just been re-roofed. The pictures below are taken from a mixture of sales particulars and the two redevelopment proposals.
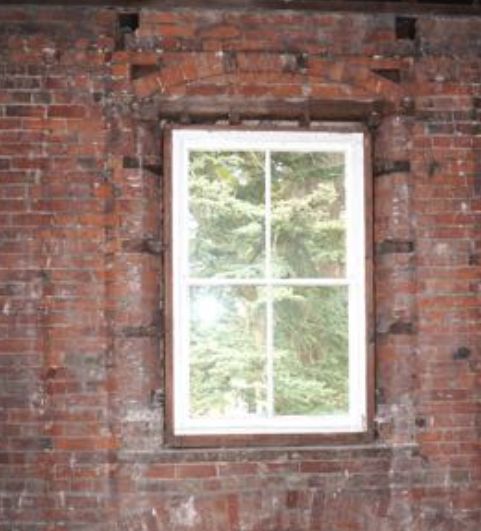
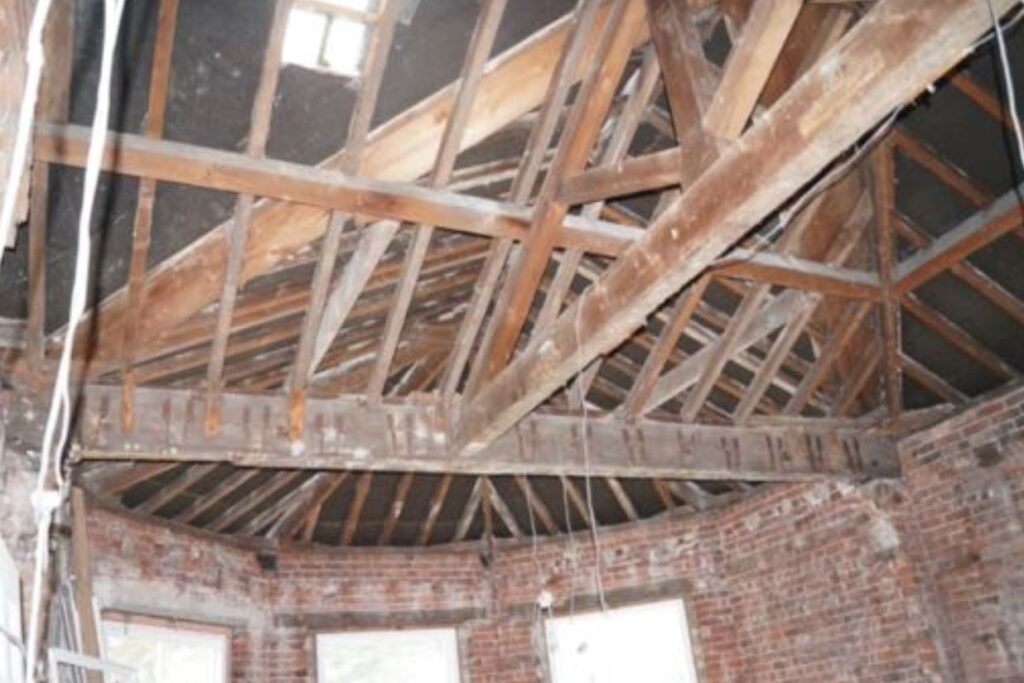
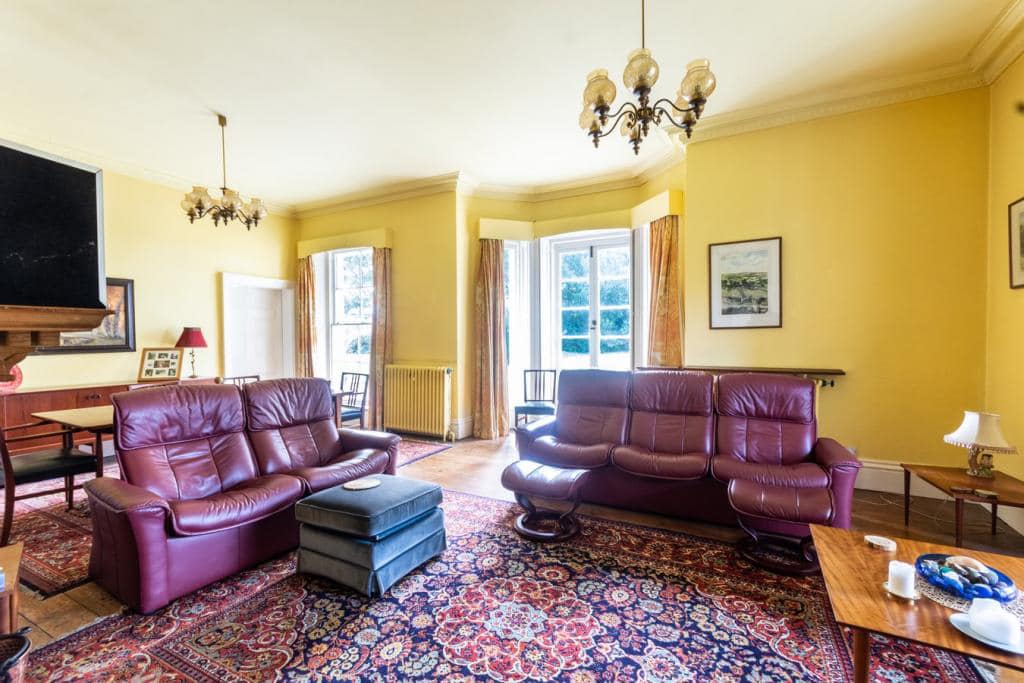
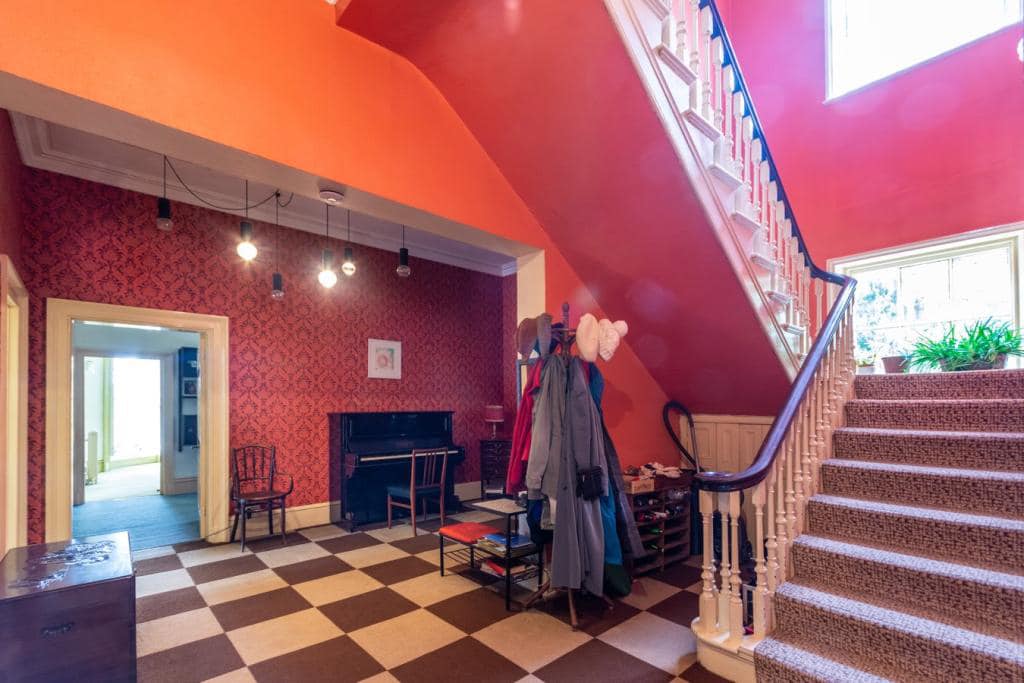
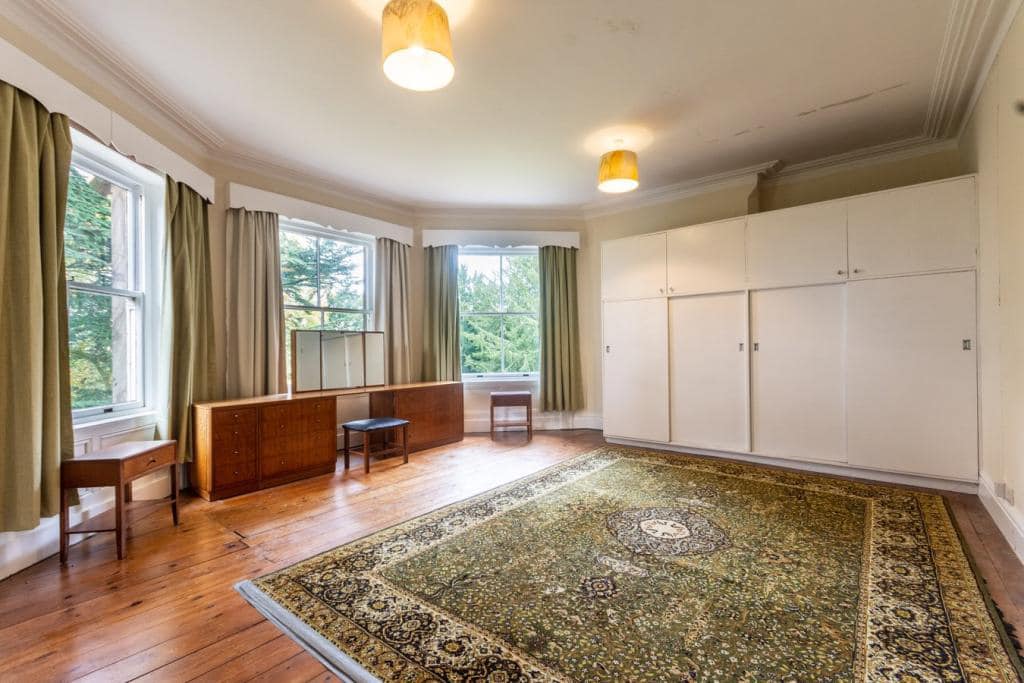

Very good record. Thank you.
I wonder if the Benson family would like to add their own personal observations.
We live in the Coach House, we absolutely love it, part of the wall is in our garden which we have just had re-pointed 🙂 – September 2024
It is a very good record, the best I’ve seen.
Very interesting and I’ve learnt some new stuff about our old home.
Thanks for all the work you’ve put in to this Richard.
From me and my sisters: Judy, Kathryn, Louise, Celia and Alex
(Bensons)
Thanks Judith
We were very lucky to have such a gorgeous home in a great community. The towers was a special place to grow up in and a refuge for us when we were grown up, a place to come home to when we needed it, and mum and dad were both blessed to be able to stay there till they died, thanks to Louise and Alex. You’ve done a good job of honouring this special house.
I now live here and if you believe and are spiritually in touch you will understand where I’m coming from but I feel whenever I’m in there I feel a young girl probably in her 20s who used to work there I have now seen shadow figures had things fly and have had phantom pains on my head I have seen a picture of one of the workers ( nanny or maid) and I’m 99% sure it’s her I don’t feel like she’s upset or angry she’s happy to have new people there I know I sound like a crazy woman but I promise you I’ve never had such a strong feeling of a positive energy and presence
Thank you for your very interesting article on The Towers. Dorothy Gardner mentioned in the cutting from the Lichfield Mercury in 1899 was my wife’s great aunt . She died unmarried in 1956 . The topiary shown in the 1926 sale catalogue was always known in the family as ” Dorothy’s garden “