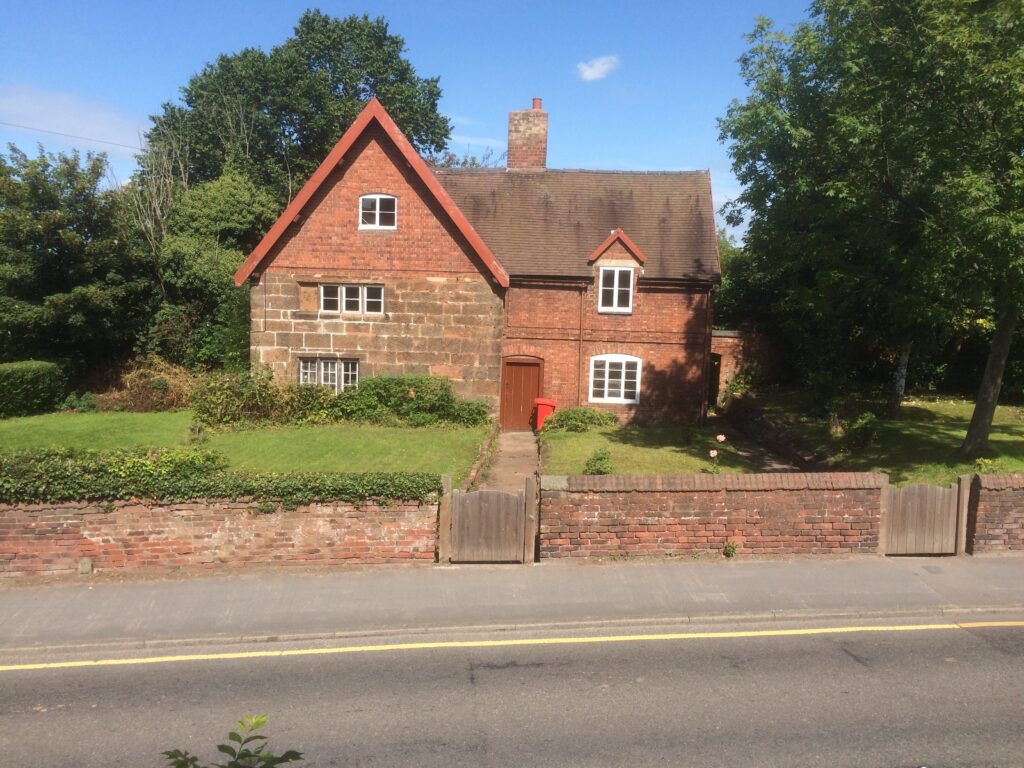
Stonehouse cottages on Rugeley Road, which were bought by Blue Circle (Armitage Shanks) in 1978, was listed In January 1987 and the British Listed Buildings website describes it in part as ‘Pair of houses. Late C17 with early C18 and C19 alterations. C17 dressed sandstone and C18 and C19 red brick; plain tile roofs; brick central stack.’
Rather than late C17 the historic building surveyor’s report states, with plenty of caveats, that it was
- built 1620 – 1640
- probably built by the same builder as the one who built Bircenfields i.e. in the late 1500s.
- was modified in the early 1600s to have the chimney stack inserted into what was probably an open hall
The following information is based on that report together with photographs from the May Grimley Collection.
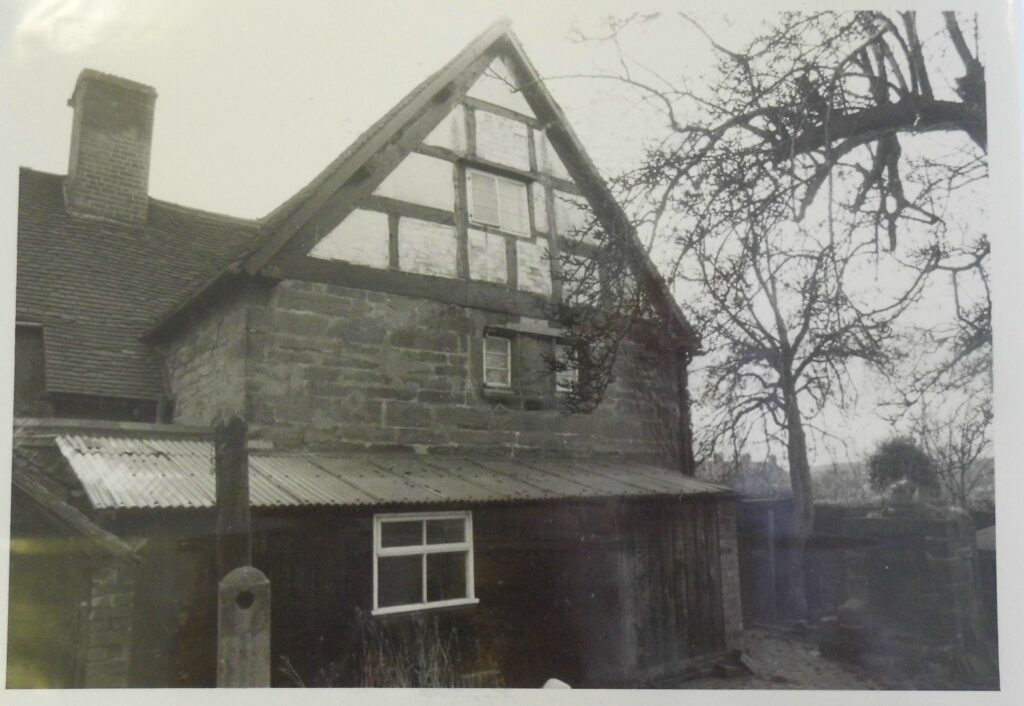
Given that the building has been very heavily modified over its life, the original construction is easier to recognise by looking at this picture showing the rear i.e. the north face. Both the front and rear views above show that stone is used up to roof level and the rear view shows that timber frame is used above the tie beam; with the steep pitched roof the second floor was obviously quite roomy.
The investigation suggested a t-shape structure with the original hall being replaced by the brick structure that now abuts the original parlour/services wing in about 1750. After this time the South facing gable (i.e. front) was replaced by brick and the partition between the services and the parlour was removed and replaced by a brick built partition dividing the space up into equal halves rather than ⅔ to ⅓.
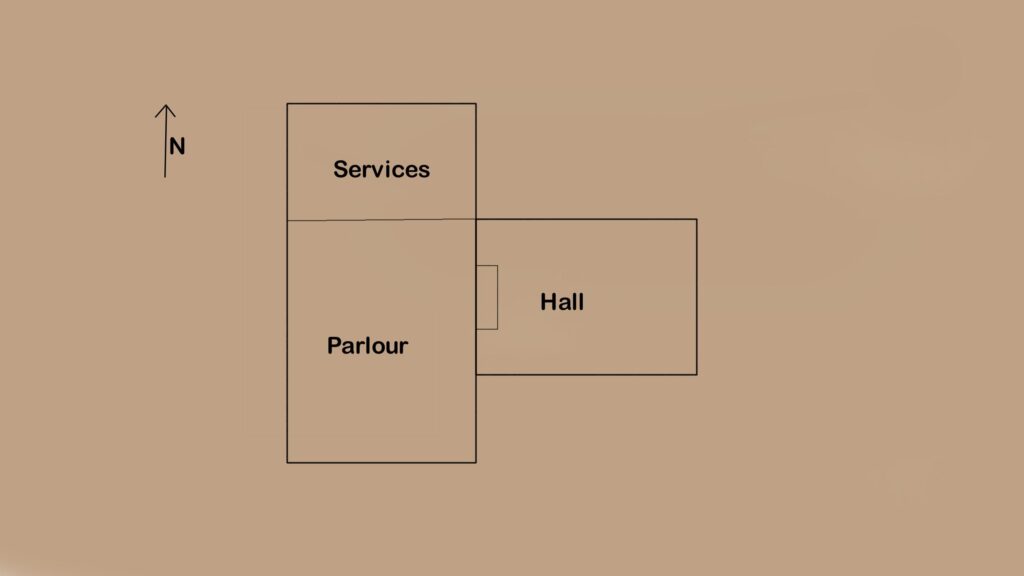
The building was divided into two tenements in the late 1700s and a number of brick constructions were added to the rear of the smaller (east) tenement – a kitchen, coal store and privy. Later a conservatory was added to the rear with a lean-to roof.
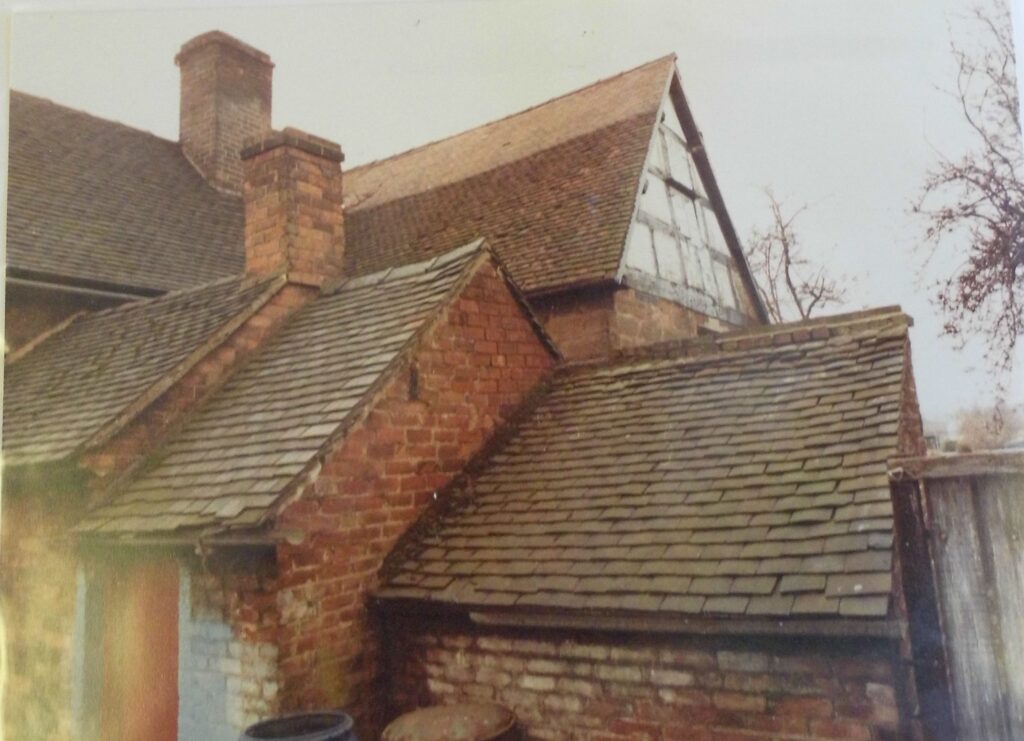
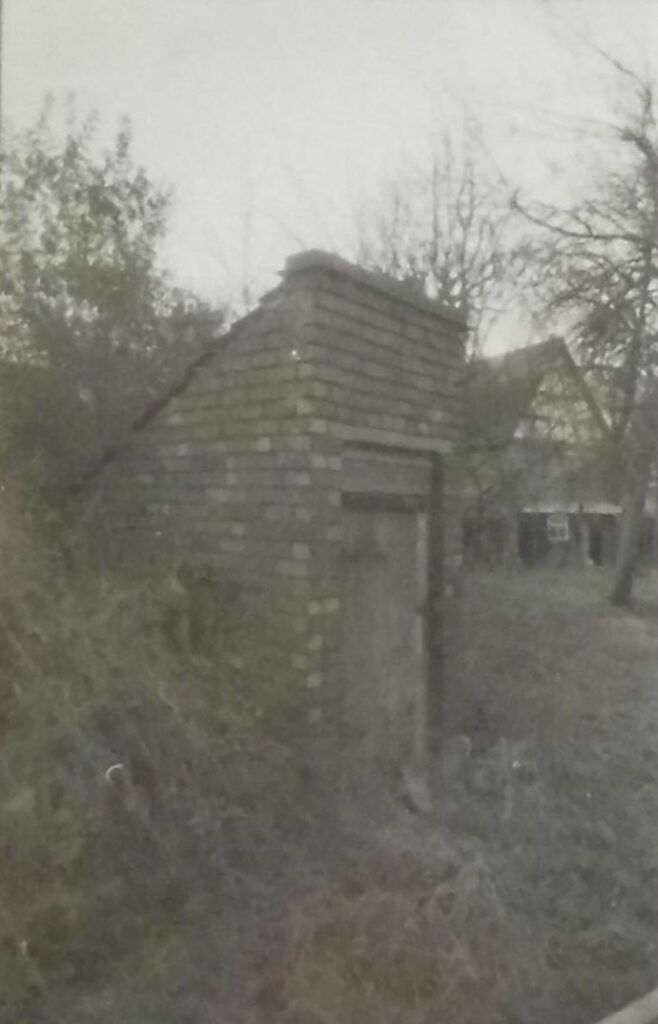
Close to the north west corner of the house is a well which was built when the house was originally erected. It has a slightly oval shaft made from coursed sandstone ashlar and is 10.5 m deep. At ground level the curved blocks become rectangular and a lintel head was built with a rope and hand-winding gear.
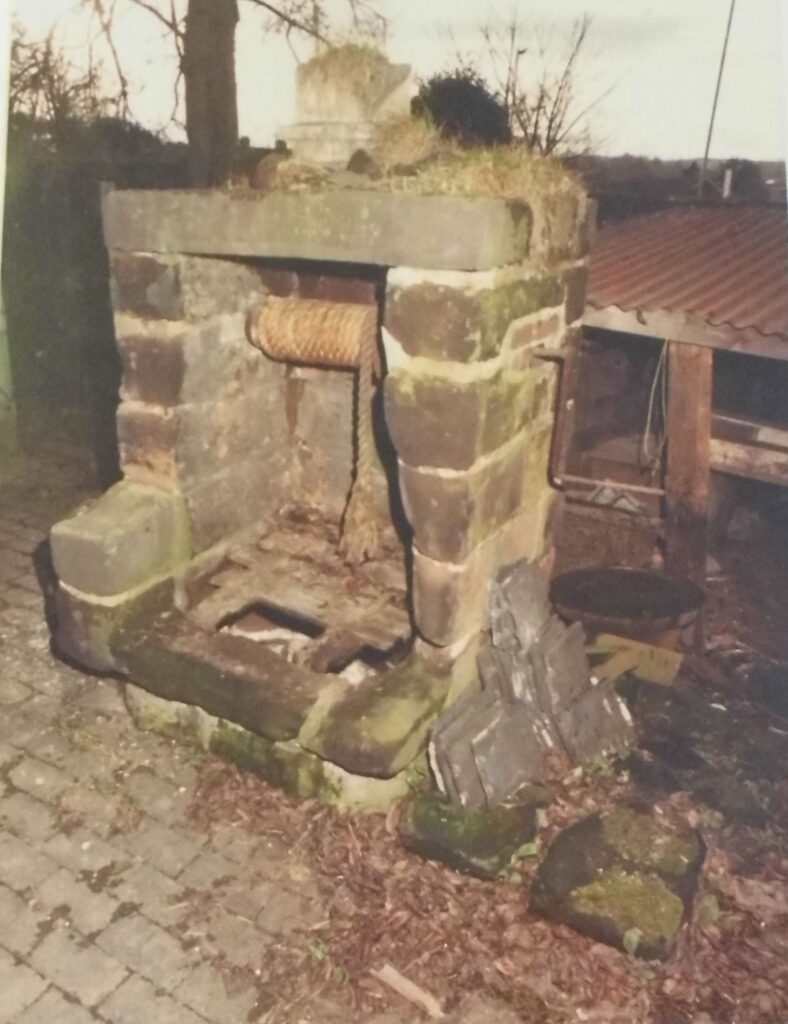
The garden wall was itself built in the early 1700s from bricks and has an unusual brick coping.
