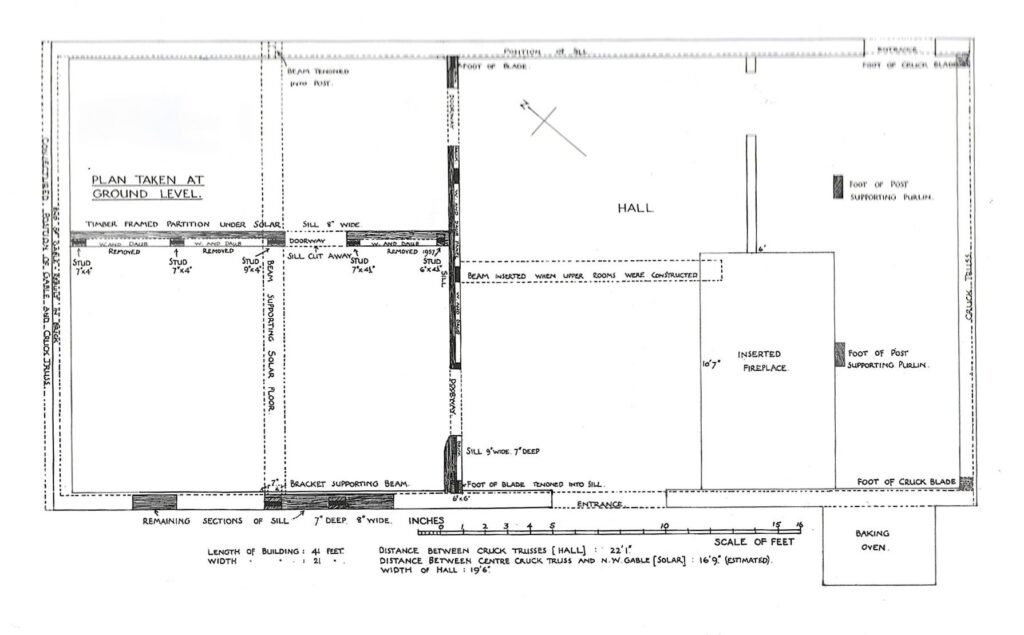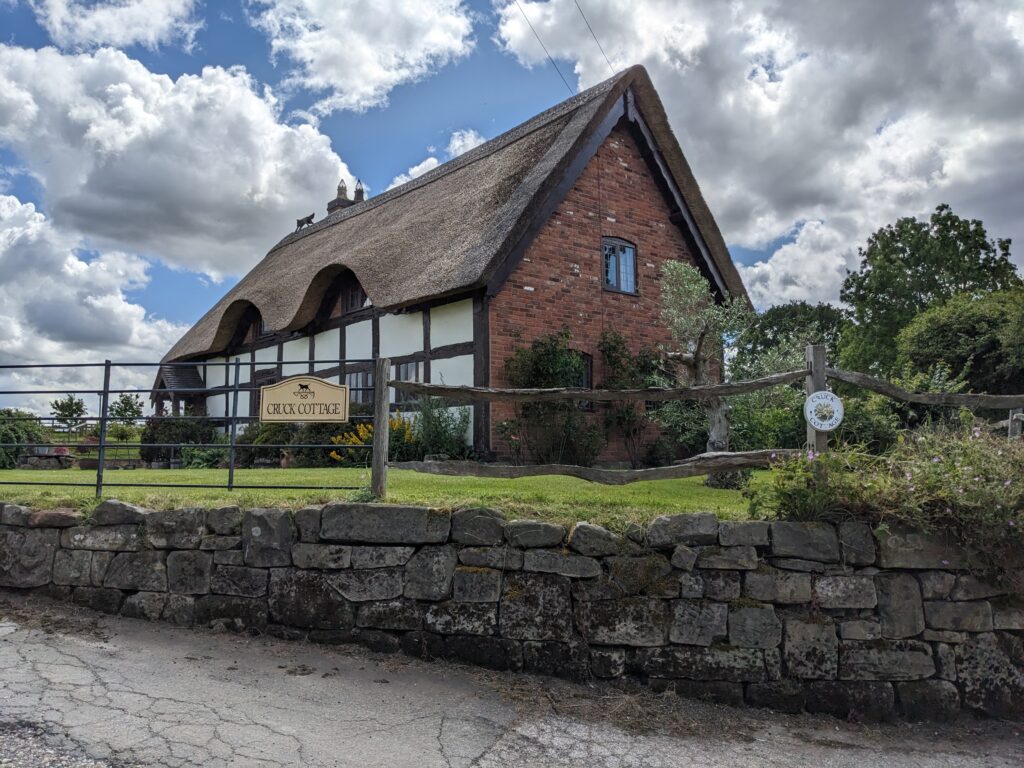
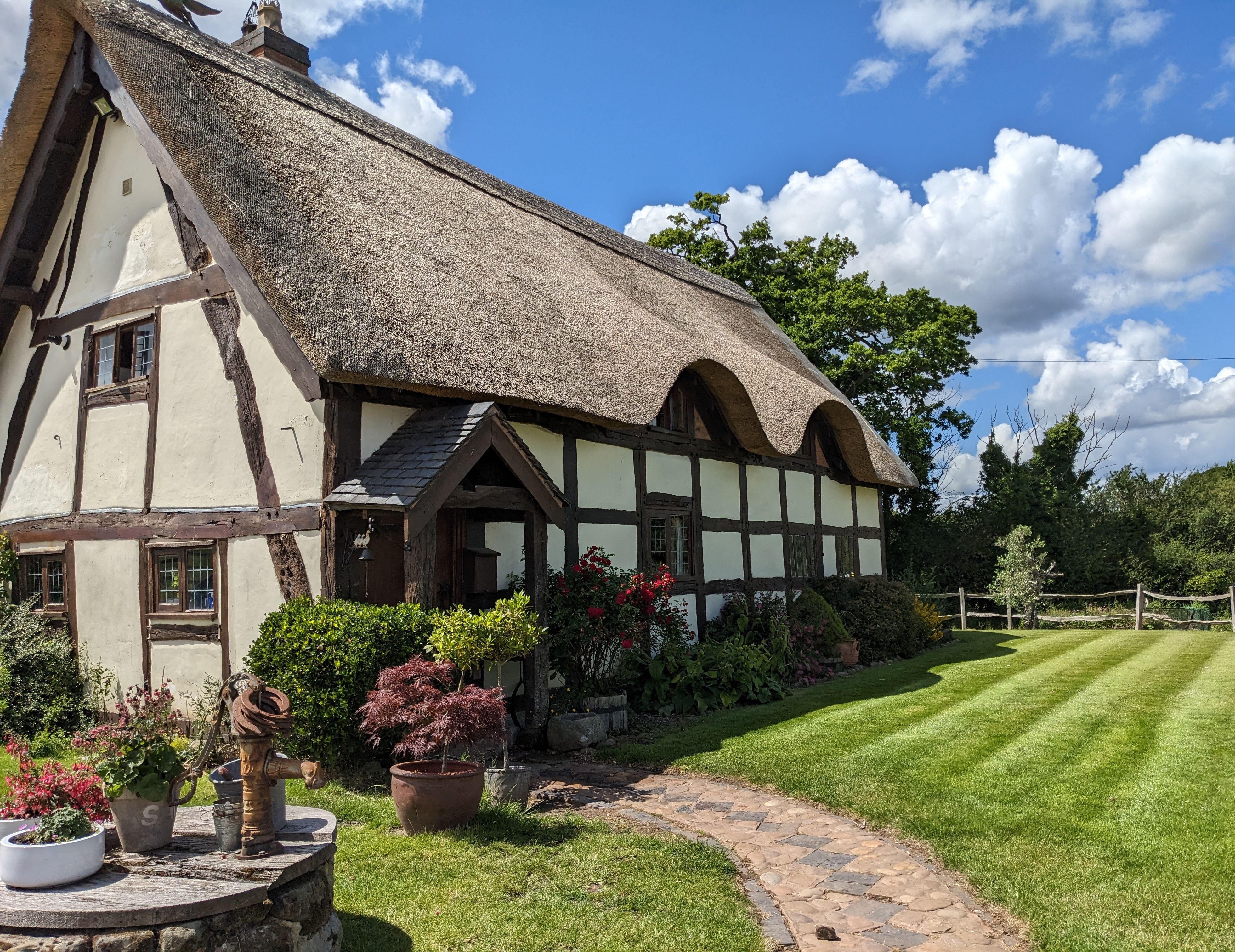
Now called Cruck Cottage, on Hood Lane, this former farmhouse was built in the late 1400s or early 1500s making it the oldest dwelling in the parish. This timber framed cruck construction has now been restored to something like its former glory as these pictures show. It had been continually occupied as a farmhouse until the mid-1900s before being converted to a simple farm store. In the late 1950s and again in the mid-1970s it was examined by members of the Staffordshire Archaeological and Historical Society and they concluded that it had originally been a three bay cruck house but one bay – the one furthest from the road – had been demolished. Its external dimensions at the time were 41ft x 21ft so its original length would have been approximately 60ft.
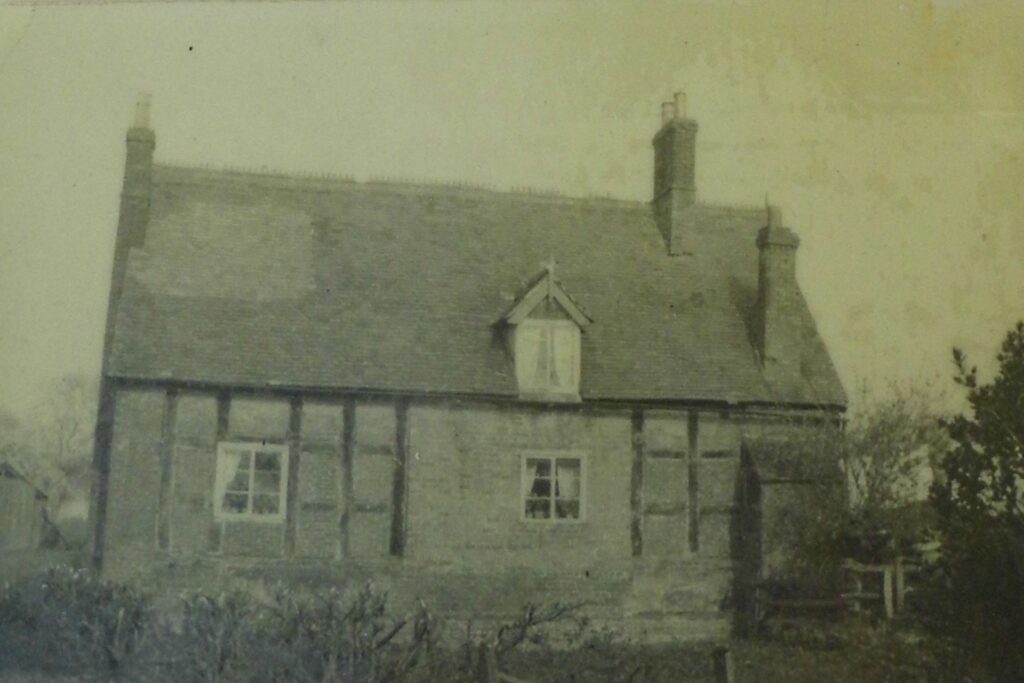
When originally built it would have had four cruck trusses each made from oak trees. A cruck or cruck frame is a curved timber, which automatically curves and forms the ridge of the roof. The crucks transfer the load of the roof to the ground which means that the external walls are not structurally significant and act simply as enclosures. Oaks of the right shape to make well-curved cruck blades are not easy to find: large parkland trees often have rotten hearts and irregular grain, while those grown in dense woodland are tall and straight, lacking side branches of the required size. The best tend to be found at the edge of woodland, where the branches can grow out towards the light over arable fields or meadows. The base was formed by a low stone plinth. It faced North East to South West with the upper bay nearer the road.
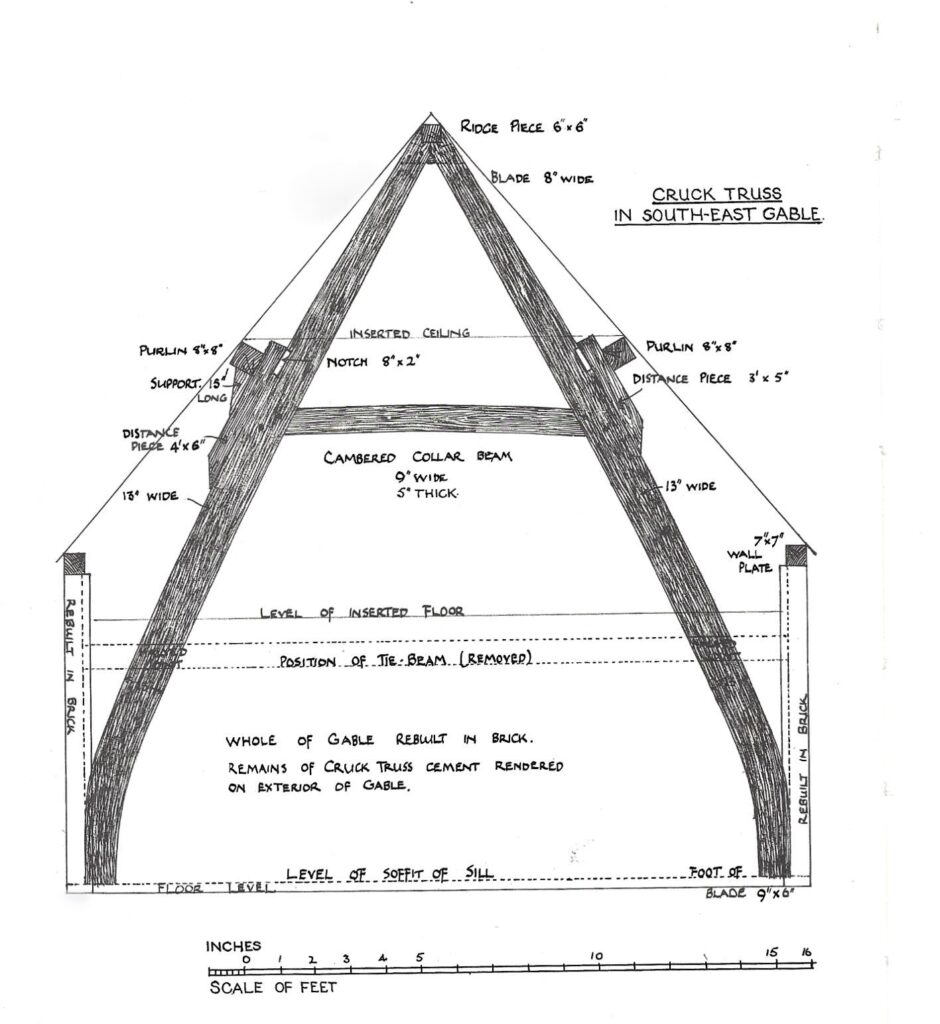
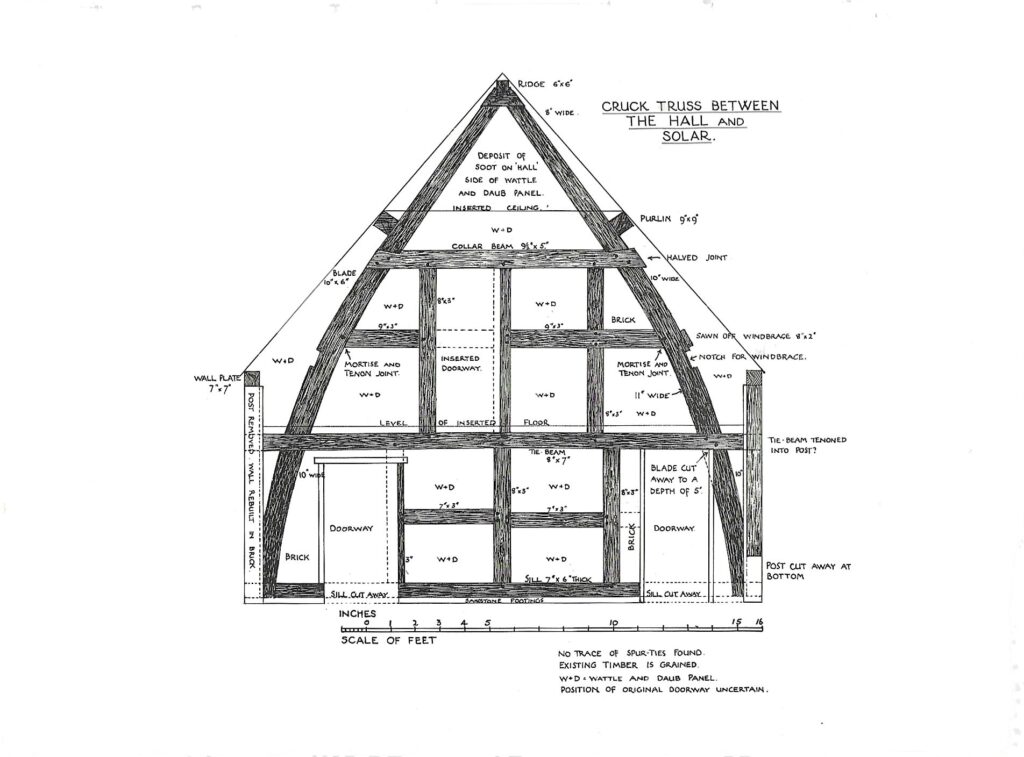
A wood fire on an open hearth in the central hall would have provided cooking and heating with the smoke escaping through holes in the thatch. The building was open to the rafters with no upper rooms; smoke blackening on the internal roof timbers proves both the open plan and the wood burning hearth. In-between the timbers the walls were filled with wattle and daub, some of which wasn’t removed until the late 1950s. The wattle is made by weaving thin branches between stakes and daubed with a sticky material usually made of some combination of wet soil, clay, sand, animal dung and straw. The wattle and daub technique had been used since the Neolithic period.
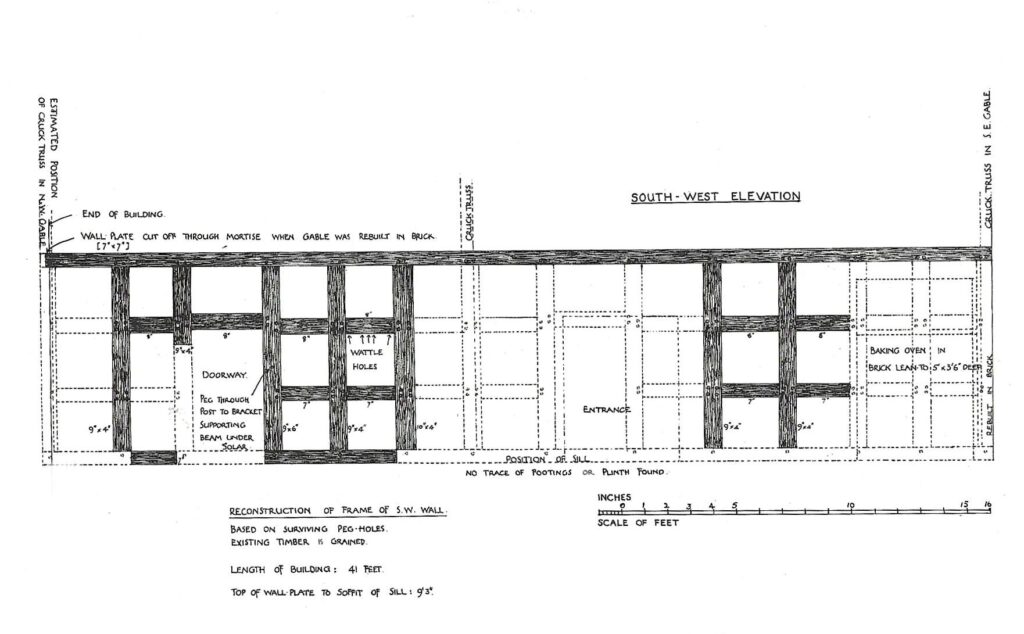
The width of the hall was 22 ft which is abnormally long and it was made possible by the use of a spere-truss to help support the roof. The positioning of the timbers in the frame suggests that the (central) hall bay had windows but that there was no door between the hall and the upper bay. Possibly therefore the upper bay had been used for livestock or agricultural purposes.
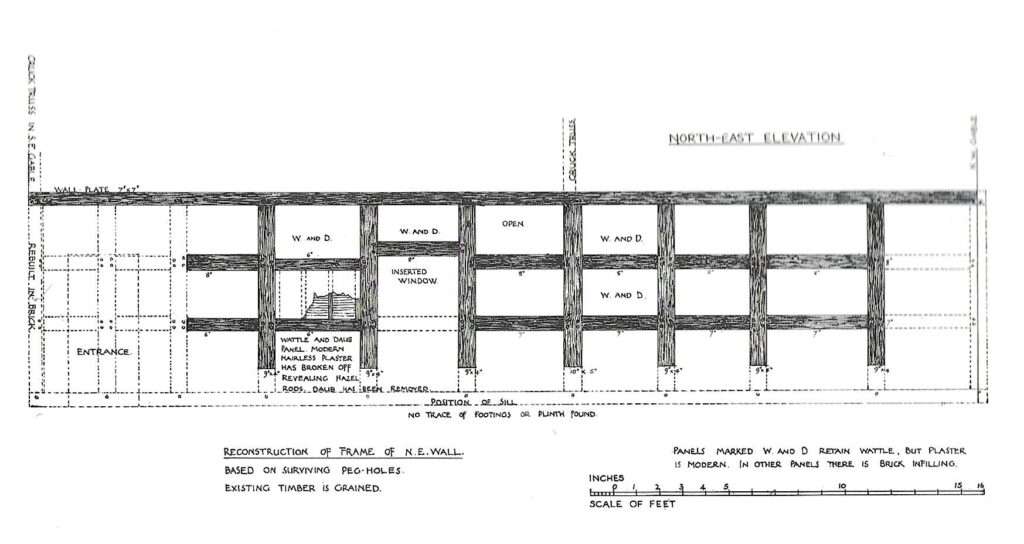
The introduction of coal for the fire would have caused issues as a coal requires a strong draft and therefore more of a roof opening and also produces a different type of smoke which deposits grease on surfaces. Chimneys were eventually developed and a significant remodelling was required for the house. The first chimney may have been made from clay but was replaced by a brick version, possibly at the same time that the NW wall was rebuilt in brick. The SE bay was demolished and a brick oven was built as a brick lean-to against the S side of the hall. Once the chimney was installed there was no need for a large open space so that the smoke could dissipate through the thatch and a first floor was installed. The indications are that the access to the upstairs was through the upper bay and a doorway installed from the hall area and the upper bay was also partitioned. At some point the original thatch was replaced by roof tiles.
