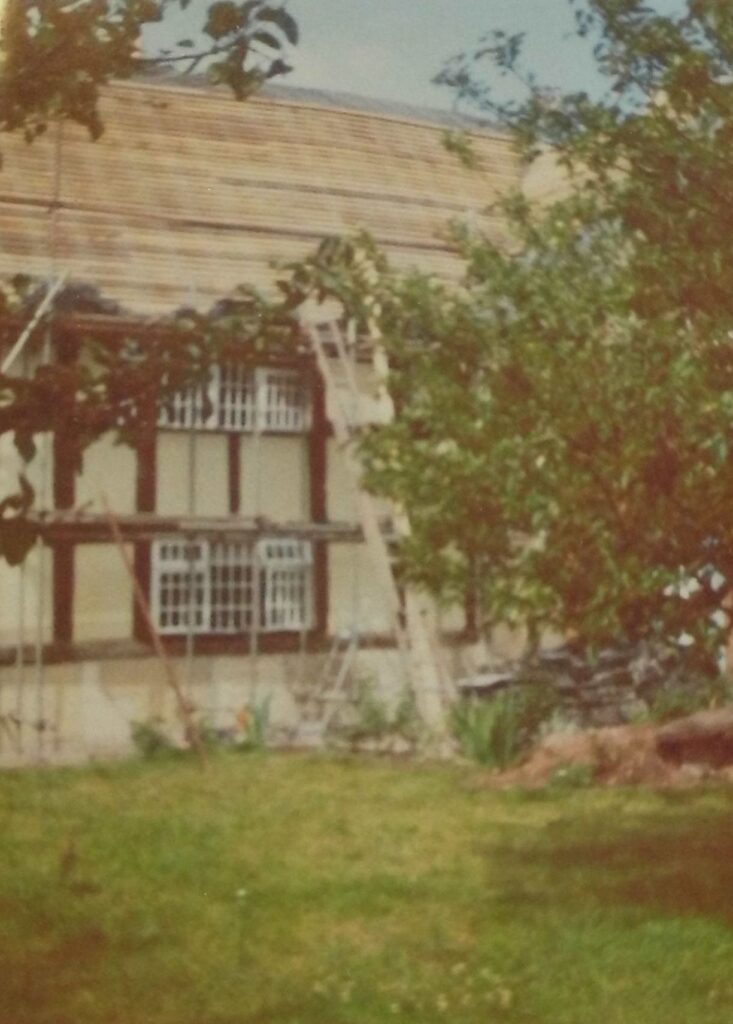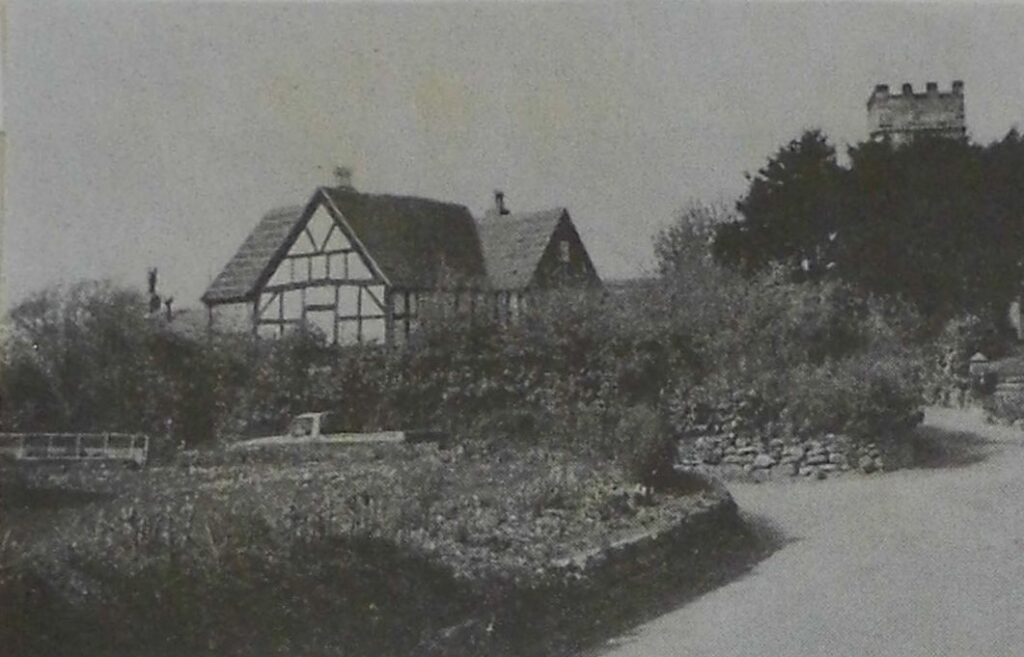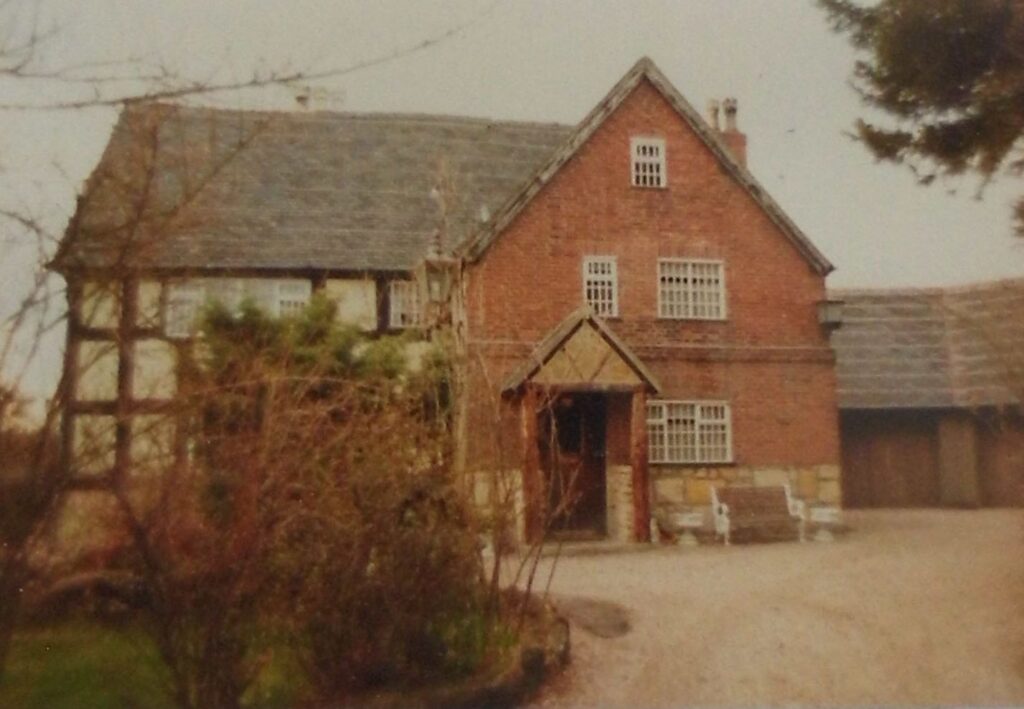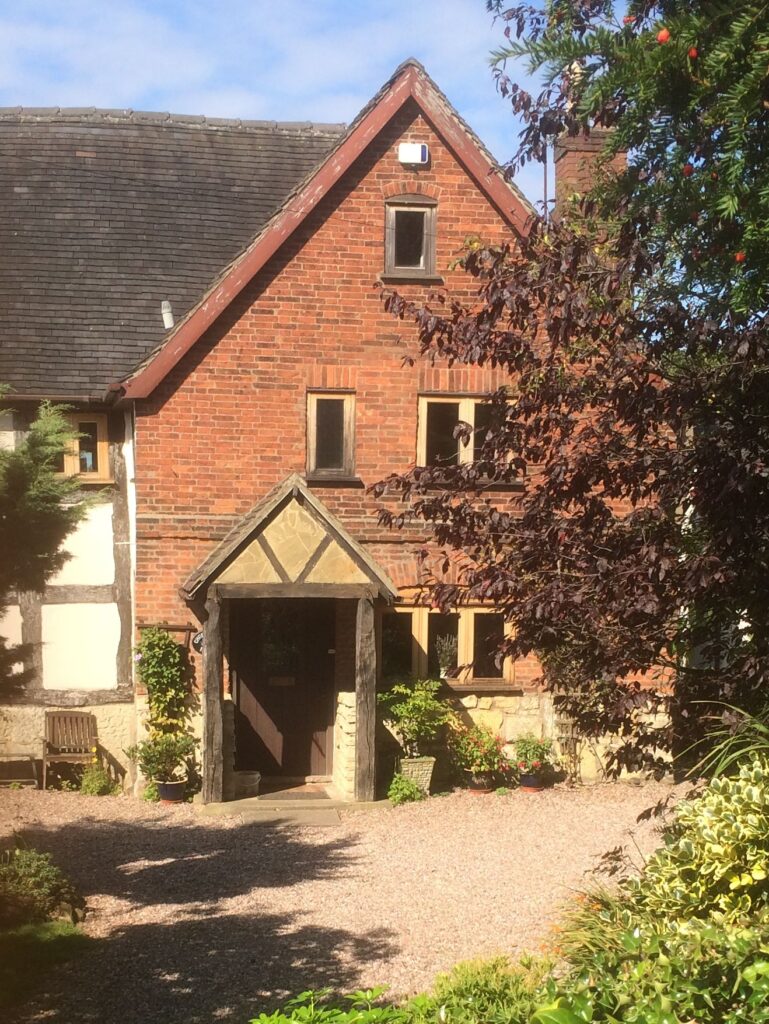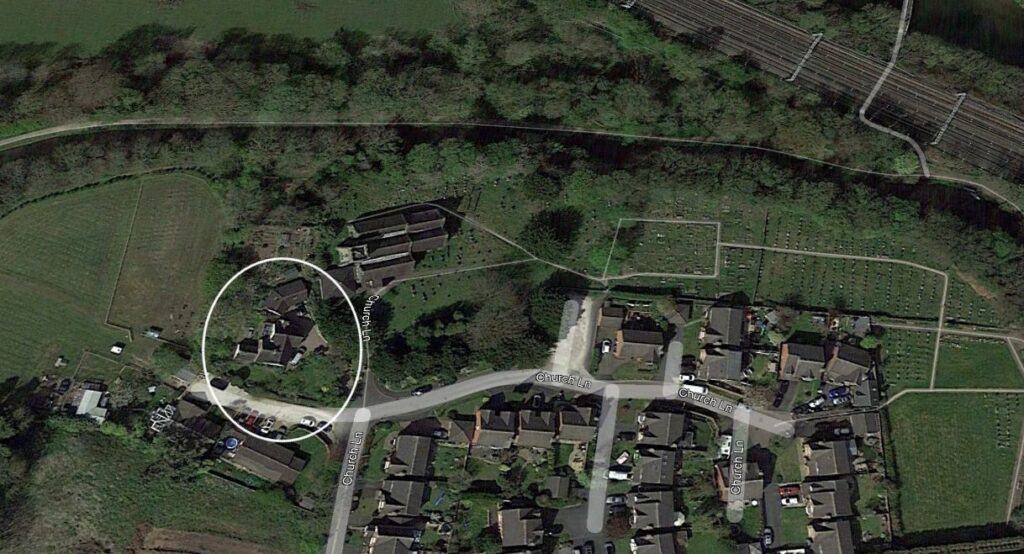
Church Farm house, like Birchen Fields, is over 400 years old and has been extended and repaired many times over the centuries. It may have replaced an older building and when first built it was a simple two-storey building with a sandstone plinth and timber framing of three square panels up to eaves level. It was probably thatched but at some point the roof was tiled with the tiles being placed over a layer of mud and horsehair. The building ran close to exactly north – south with the front facing east onto Church Lane. In the early 18th C a gabled extension, faced with bricks, was added to the front facing the road i.e. that part closest to the church and another extension was later put on the opposite side of the house i.e. left rear.
The house originally had a stone and rubble-filled chimney breast measuring fifteen feet wide and eight feet thick – big enough to practically hold up the entire house. By the 1900s the centuries old oak beams were riddled with woodworm and as well with dealing with that issue it was decided to replace the chimney breast, (it was taking up much needed space), install a new staircase instead of a winding rickety ill-lit narrow stairway and add a porch onto the front extension. A new floor was laid on the first storey – oak on top of fibreboard. In between the house and the church was a ruined building made from stone and the stone was scavenged to build another rear extension. The work was done in 1928 by J. Hudson, an Armitage builder.
In the late 1970s most of the roof tiles were replaced and the mud/horsehair combination was replaced by laths and roof underfelt. Some of the old exterior beams were also replaced together with new stone blocks on the base. Some bricks were also crumbling away and they were replaced by Celcon blocks and plaster. Also in the late 1970s a large garage was added.
