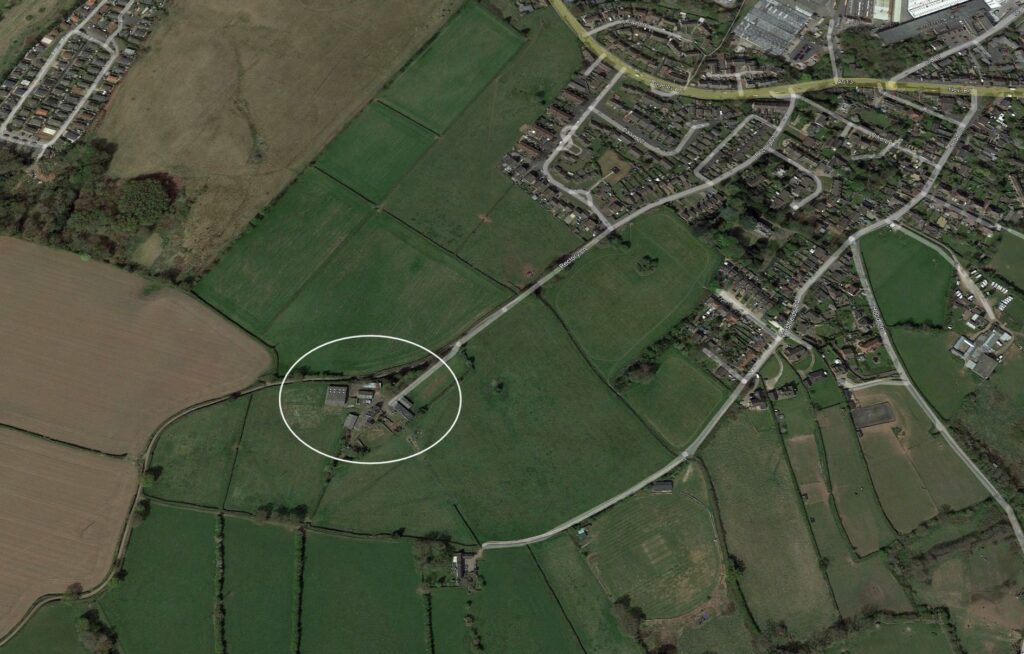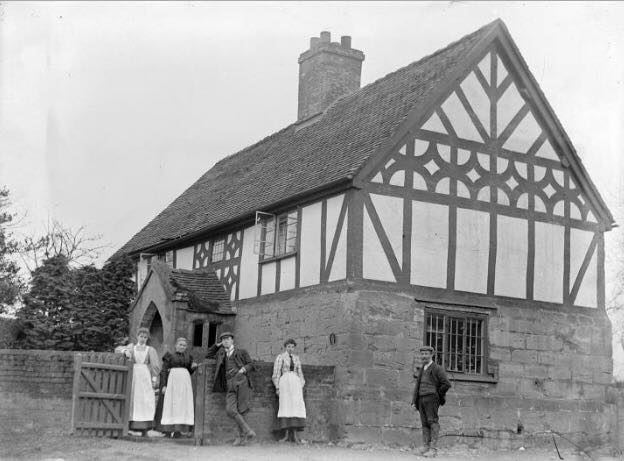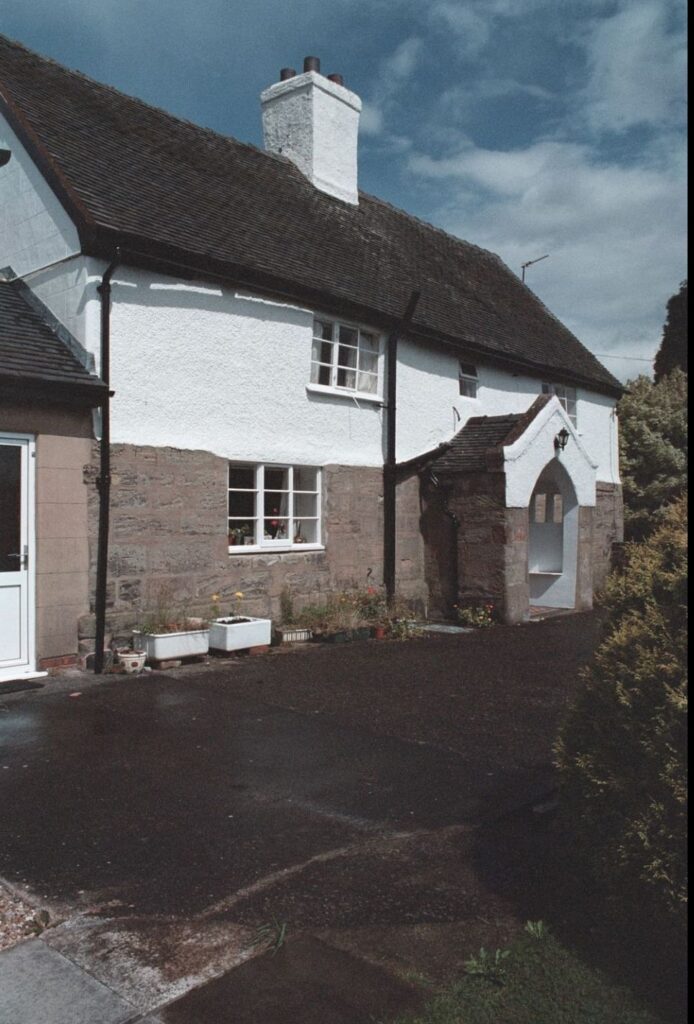


Constructed in the late 1500s this is one of a number of vernacular buildings in the Armitage area where sandstone was used in conjunction with timber. The ground floor is made of stone ashlar about 50 cm thick which serves as the base for the timber framed first floor – the timber frame is now obscured by a cement render. The chimney stack was also made out of sandstone (later covered with 2¼ inch brick) and occupies the entirety of the centre bay – three panels – in a three bay construction. The northeastern bay consists of five panels whilst the southwestern bay comprised six panels.
During the medieval period this was on the western edge of the manor’s cultivated land with birch woods further to the west hence the name Birchen Fields.
